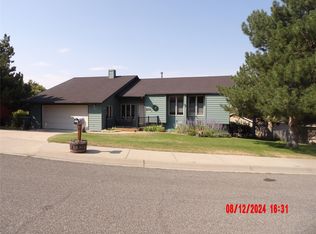Closed
Price Unknown
2511 S Ridge Dr, Helena, MT 59601
4beds
2,301sqft
Single Family Residence
Built in 1978
0.28 Acres Lot
$555,000 Zestimate®
$--/sqft
$2,455 Estimated rent
Home value
$555,000
$511,000 - $599,000
$2,455/mo
Zestimate® history
Loading...
Owner options
Explore your selling options
What's special
As you pull up to your dream home of 4 bedrooms and 2 bathrooms, you look north from the upstairs living and dining room windows to catch the breathtaking view of the Sleeping Giant. The inviting aesthetic of the new electric fireplace creates a cozy ambiance with a new, paid-off solar system taking the bite out of your power bill. Next, with upgrades almost too numerous to count, you can't gloss over the refinished flooring in the kitchen. Once you peruse the downstairs and land back in the kitchen, you will be magnetically drawn to the deck where you will overlook an exquisitely manicured lawn that borders a city park. Additionally, your yard is large enough to entertain a multitude of guests as well as the frequent wildlife visitors. With a deck that wraps around from front-to-back, sliding doors off the dining and kitchen, ambiance fireplace upstairs and bricked-in pellet stove downstairs complete with a solar system to reduce your heating budget to pennies, along (continued)... with the perfect location minutes from a host of amenities, this isn't a drive-by! THIS is a drive home, to YOUR dream home.
Dreams DO come true, if you just imagine!
Zillow last checked: 8 hours ago
Listing updated: January 22, 2026 at 01:23pm
Listed by:
Jeff Swingley 406-461-0852,
Coldwell Banker Mountainside Realty
Bought with:
Freda Wilkinson, RRE-BRO-LIC-15927
Big Sky Brokers, LLC
Source: MRMLS,MLS#: 30054577
Facts & features
Interior
Bedrooms & bathrooms
- Bedrooms: 4
- Bathrooms: 2
- Full bathrooms: 2
Heating
- Hot Water
Appliances
- Included: Dishwasher, Microwave, Range, Refrigerator
Features
- Basement: Full
- Has fireplace: No
Interior area
- Total interior livable area: 2,301 sqft
- Finished area below ground: 1,216
Property
Parking
- Total spaces: 2
- Parking features: Garage - Attached
- Attached garage spaces: 2
Features
- Levels: Multi/Split
Lot
- Size: 0.28 Acres
- Features: Sprinklers In Ground
Details
- Parcel number: 05188833306070000
- Zoning description: 1
- Special conditions: Standard
Construction
Type & style
- Home type: SingleFamily
- Architectural style: Split Level
- Property subtype: Single Family Residence
Materials
- Foundation: Poured
Condition
- New construction: No
- Year built: 1978
Utilities & green energy
- Sewer: Public Sewer
- Water: Public
Community & neighborhood
Location
- Region: Helena
Other
Other facts
- Listing agreement: Exclusive Right To Sell
Price history
| Date | Event | Price |
|---|---|---|
| 10/20/2025 | Sold | -- |
Source: | ||
| 9/5/2025 | Listed for sale | $550,000$239/sqft |
Source: | ||
Public tax history
| Year | Property taxes | Tax assessment |
|---|---|---|
| 2024 | $4,268 +0.5% | $454,800 |
| 2023 | $4,248 +9.8% | $454,800 +28.1% |
| 2022 | $3,868 -1.7% | $354,900 |
Find assessor info on the county website
Neighborhood: Southeast
Nearby schools
GreatSchools rating
- 6/10Smith SchoolGrades: PK-5Distance: 0.9 mi
- 5/10Helena Middle SchoolGrades: 6-8Distance: 2 mi
- 7/10Helena High SchoolGrades: 9-12Distance: 1.8 mi
