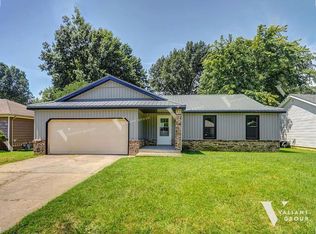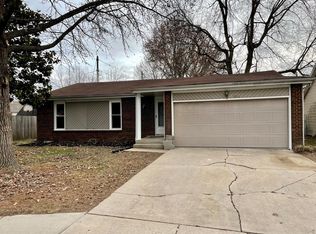Closed
Price Unknown
2511 S Fort Avenue, Springfield, MO 65807
3beds
1,260sqft
Single Family Residence
Built in 1977
7,840.8 Square Feet Lot
$201,600 Zestimate®
$--/sqft
$1,356 Estimated rent
Home value
$201,600
$185,000 - $220,000
$1,356/mo
Zestimate® history
Loading...
Owner options
Explore your selling options
What's special
Welcome to your dream home in the heart of Springfield, Missouri. This remodeled three-bedroom, two-bathroom gem offers the perfect blend of modern elegance and cozy comfort. When you step inside, you'll discover a fresh interior featuring brand-new Luxury Vinyl Plank flooring throughout, providing both durability and style. The wood trim and newly installed doors add the perfect touch, seamlessly complementing the home's refreshed aesthetic. In addition to the flooring and wood trim, this home has been updated with sleek new vanities, modern fixtures and fresh coats of paint that brightens every room. The renovations extend beyond the surface, with all new gutters, newer roof, newer furnace and blown-in insulation ensuring the home remains maintenance free and efficient for years to come. Whether you're relaxing in the spacious living area or sipping coffee on the covered back patio, you'll appreciate the thoughtful updates that make this home both functional and fabulous. Don't miss your chance to own this stunning, move-in-ready home where every detail has been designed with your comfort and convenience in mind. Come see for yourself why this home is the perfect place to start your next chapter!
Zillow last checked: 8 hours ago
Listing updated: March 22, 2025 at 07:17am
Listed by:
Chase Mills 417-880-3928,
Alpha Realty MO, LLC
Bought with:
Debbie K. Carter, 2017038077
Cantrell Real Estate
Source: SOMOMLS,MLS#: 60275841
Facts & features
Interior
Bedrooms & bathrooms
- Bedrooms: 3
- Bathrooms: 2
- Full bathrooms: 2
Heating
- Forced Air, Central, Fireplace(s), Natural Gas
Cooling
- Central Air, Ceiling Fan(s)
Appliances
- Included: Dishwasher, Gas Water Heater, Free-Standing Electric Oven, Microwave, Refrigerator
- Laundry: In Garage, W/D Hookup
Features
- Laminate Counters
- Flooring: Tile, Vinyl
- Windows: Blinds, Double Pane Windows
- Has basement: No
- Attic: Pull Down Stairs
- Has fireplace: Yes
- Fireplace features: Living Room, Wood Burning
Interior area
- Total structure area: 1,260
- Total interior livable area: 1,260 sqft
- Finished area above ground: 1,260
- Finished area below ground: 0
Property
Parking
- Total spaces: 2
- Parking features: Driveway, Garage Faces Front, Garage Door Opener
- Attached garage spaces: 2
- Has uncovered spaces: Yes
Features
- Levels: One
- Stories: 1
- Patio & porch: Covered, Deck
- Exterior features: Rain Gutters
- Fencing: Privacy,Chain Link,Full
- Has view: Yes
- View description: City
Lot
- Size: 7,840 sqft
- Dimensions: 64 x 120
- Features: Cleared
Details
- Parcel number: 881335315002
Construction
Type & style
- Home type: SingleFamily
- Architectural style: Ranch
- Property subtype: Single Family Residence
Materials
- Stone, Vinyl Siding
- Foundation: Crawl Space
- Roof: Composition
Condition
- Year built: 1977
Utilities & green energy
- Sewer: Public Sewer
- Water: Public
Community & neighborhood
Location
- Region: Springfield
- Subdivision: Southside Dev
Other
Other facts
- Listing terms: Cash,VA Loan,FHA,Conventional
Price history
| Date | Event | Price |
|---|---|---|
| 12/11/2024 | Sold | -- |
Source: | ||
| 10/14/2024 | Pending sale | $199,999$159/sqft |
Source: | ||
| 9/26/2024 | Price change | $199,999-4.7%$159/sqft |
Source: | ||
| 9/15/2024 | Pending sale | $209,900$167/sqft |
Source: | ||
| 8/20/2024 | Listed for sale | $209,900+16.6%$167/sqft |
Source: | ||
Public tax history
| Year | Property taxes | Tax assessment |
|---|---|---|
| 2024 | $1,181 +0.6% | $22,020 |
| 2023 | $1,175 +16% | $22,020 +18.8% |
| 2022 | $1,013 +0% | $18,540 |
Find assessor info on the county website
Neighborhood: Mark Twain
Nearby schools
GreatSchools rating
- 5/10Mark Twain Elementary SchoolGrades: PK-5Distance: 0.3 mi
- 5/10Jarrett Middle SchoolGrades: 6-8Distance: 2.3 mi
- 4/10Parkview High SchoolGrades: 9-12Distance: 1.5 mi
Schools provided by the listing agent
- Elementary: SGF-Mark Twain
- Middle: SGF-Jarrett
- High: SGF-Parkview
Source: SOMOMLS. This data may not be complete. We recommend contacting the local school district to confirm school assignments for this home.

