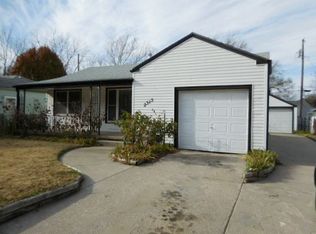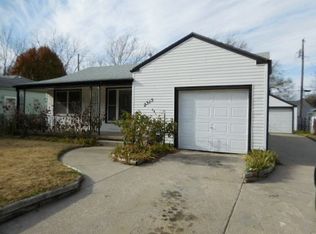Sold
Price Unknown
2511 S El Rancho St, Wichita, KS 67216
3beds
1,572sqft
Single Family Onsite Built
Built in 1952
6,534 Square Feet Lot
$143,600 Zestimate®
$--/sqft
$1,404 Estimated rent
Home value
$143,600
$116,000 - $171,000
$1,404/mo
Zestimate® history
Loading...
Owner options
Explore your selling options
What's special
Looking to downsize, or ready to begin home ownership? Don't miss out on this 3 bedroom, 2 bath home priced to sell! Spacious kitchen with plenty of counter space for ease of cooking and entertaining. Comfortable bedrooms with plenty of built-ins and shelving. Roomy mudroom with access to full bath at side entry to ensure no one tracks anything through your new house. Bonus room originally used for a inside workshop but has the versatility for a perfect rec room, craft space, office or even a 4th bedroom. Eminence storage space throughout home including two separate attic scuttles and two separate crawlspaces. Backyard is completely fenced in with two sheds ready for gardening, woodshop or She-Shed! Enjoy countless Kansas nights watching the stars while swinging under your covered patio. Home is move-in ready, or can be your next updating project property! Property is being sold AS-IS. Buyer to verify all taxes, square footage and school information.
Zillow last checked: 8 hours ago
Listing updated: February 05, 2024 at 07:05pm
Listed by:
Valerie Lowell CELL:574-514-8034,
Berkshire Hathaway PenFed Realty
Source: SCKMLS,MLS#: 633928
Facts & features
Interior
Bedrooms & bathrooms
- Bedrooms: 3
- Bathrooms: 2
- Full bathrooms: 2
Primary bedroom
- Description: Carpet
- Level: Main
- Area: 120
- Dimensions: 12 x 10
Bedroom
- Description: Carpet
- Level: Main
- Area: 63
- Dimensions: 7 x 9
Bedroom
- Description: Carpet
- Level: Main
- Area: 117
- Dimensions: 13 x 9
Bonus room
- Description: Carpet
- Level: Main
- Area: 144
- Dimensions: 18 x 8
Kitchen
- Description: Laminate - Other
- Level: Main
- Area: 264
- Dimensions: 12 x 22
Living room
- Description: Carpet
- Level: Main
- Area: 182
- Dimensions: 13 x 14
Heating
- Forced Air
Cooling
- Central Air
Appliances
- Included: Dishwasher, Disposal, Microwave, Refrigerator, Range, Trash Compactor
- Laundry: Main Level
Features
- Basement: None
- Has fireplace: No
Interior area
- Total interior livable area: 1,572 sqft
- Finished area above ground: 1,572
- Finished area below ground: 0
Property
Parking
- Parking features: None
Features
- Levels: One
- Stories: 1
- Patio & porch: Covered
Lot
- Size: 6,534 sqft
- Features: Standard
Details
- Additional structures: Storage
- Parcel number: 2120301102016.00
Construction
Type & style
- Home type: SingleFamily
- Architectural style: Ranch
- Property subtype: Single Family Onsite Built
Materials
- Vinyl/Aluminum
- Foundation: None
- Roof: Composition
Condition
- Year built: 1952
Utilities & green energy
- Utilities for property: Public
Community & neighborhood
Location
- Region: Wichita
- Subdivision: PAWNEE RANCH
HOA & financial
HOA
- Has HOA: No
Other
Other facts
- Ownership: Individual
- Road surface type: Paved
Price history
Price history is unavailable.
Public tax history
Tax history is unavailable.
Neighborhood: K-15
Nearby schools
GreatSchools rating
- 3/10Griffith Elementary SchoolGrades: PK-5Distance: 1.1 mi
- NAWells Alternative Middle SchoolGrades: 6-8Distance: 1.8 mi
- 1/10Sowers Alternative High SchoolGrades: 9-12Distance: 0.5 mi
Schools provided by the listing agent
- Elementary: Griffith
- Middle: Jardine
- High: East
Source: SCKMLS. This data may not be complete. We recommend contacting the local school district to confirm school assignments for this home.

