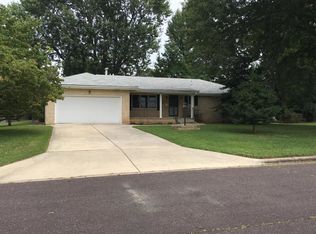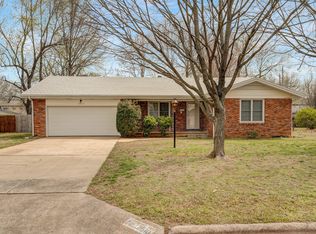Closed
Price Unknown
2511 S Barcliff Avenue, Springfield, MO 65804
3beds
1,613sqft
Single Family Residence
Built in 1966
0.37 Acres Lot
$250,500 Zestimate®
$--/sqft
$1,358 Estimated rent
Home value
$250,500
$235,000 - $266,000
$1,358/mo
Zestimate® history
Loading...
Owner options
Explore your selling options
What's special
OPEN SUNDAY, 10/8/23 from 1:30-3:30. This meticulously kept home is walking distance from Wilder Elementary and Glendale H.S. Located in a quiet neighborhood, this move-in ready home is just waiting for that couple wanting to raise kids they can send to good schools.features two living areas, 3 bedrooms and 2 full baths. Backyard features a storage shed and is completely enclosed with chain-link fencing. Your kids and pets will LOVE this back yard! Neighborhood features a community pool you can buy a membership to. DON'T WAIT...THIS ONE WILL GO FAST!!
Zillow last checked: 8 hours ago
Listing updated: August 02, 2024 at 02:57pm
Listed by:
Phillip T Grafft,
RE/MAX House of Brokers
Bought with:
Daniel Kaczynski, 2007017049
Alpha Realty MO, LLC
Source: SOMOMLS,MLS#: 60249145
Facts & features
Interior
Bedrooms & bathrooms
- Bedrooms: 3
- Bathrooms: 2
- Full bathrooms: 2
Primary bedroom
- Area: 161.56
- Dimensions: 13.75 x 11.75
Bedroom 2
- Area: 119.76
- Dimensions: 11.14 x 10.75
Bedroom 3
- Area: 71.79
- Dimensions: 10.14 x 7.08
Family room
- Description: Irregular shape
- Area: 294.5
- Dimensions: 19 x 15.5
Kitchen
- Area: 115.05
- Dimensions: 14.75 x 7.8
Living room
- Description: Sunken LR. - 2 steps down
- Area: 178.2
- Dimensions: 16.5 x 10.8
Utility room
- Area: 71.79
- Dimensions: 10.14 x 7.08
Heating
- Forced Air, Natural Gas
Cooling
- Attic Fan, Ceiling Fan(s), Central Air
Features
- Doors: Storm Door(s)
- Windows: Double Pane Windows
- Has basement: No
- Attic: Pull Down Stairs
- Has fireplace: No
Interior area
- Total structure area: 1,613
- Total interior livable area: 1,613 sqft
- Finished area above ground: 1,613
- Finished area below ground: 0
Property
Parking
- Total spaces: 2
- Parking features: Garage - Attached
- Attached garage spaces: 2
Features
- Levels: One
- Stories: 1
- Patio & porch: Deck, Front Porch
- Exterior features: Cable Access
- Fencing: Chain Link
Lot
- Size: 0.37 Acres
- Dimensions: 108 x 150
Details
- Parcel number: 881233413008
Construction
Type & style
- Home type: SingleFamily
- Architectural style: Ranch
- Property subtype: Single Family Residence
Materials
- Brick, Wood Siding
- Foundation: Poured Concrete
Condition
- Year built: 1966
Utilities & green energy
- Sewer: Public Sewer
- Water: Public
Community & neighborhood
Location
- Region: Springfield
- Subdivision: Cambridge Terr
Other
Other facts
- Listing terms: Cash,Conventional,FHA,VA Loan
- Road surface type: Asphalt
Price history
| Date | Event | Price |
|---|---|---|
| 4/8/2024 | Listing removed | -- |
Source: Zillow Rentals Report a problem | ||
| 3/29/2024 | Price change | $1,395-7%$1/sqft |
Source: Zillow Rentals Report a problem | ||
| 2/29/2024 | Price change | $1,500-6%$1/sqft |
Source: Zillow Rentals Report a problem | ||
| 2/2/2024 | Price change | $1,595-3.3%$1/sqft |
Source: Zillow Rentals Report a problem | ||
| 1/12/2024 | Listed for rent | $1,650$1/sqft |
Source: Zillow Rentals Report a problem | ||
Public tax history
| Year | Property taxes | Tax assessment |
|---|---|---|
| 2025 | $1,639 +19.6% | $32,890 +28.8% |
| 2024 | $1,370 +0.6% | $25,540 |
| 2023 | $1,362 +4.8% | $25,540 +7.3% |
Find assessor info on the county website
Neighborhood: Southern Hills
Nearby schools
GreatSchools rating
- 7/10Wilder Elementary SchoolGrades: K-5Distance: 0.2 mi
- 6/10Pershing Middle SchoolGrades: 6-8Distance: 1 mi
- 8/10Glendale High SchoolGrades: 9-12Distance: 0.3 mi
Schools provided by the listing agent
- Elementary: SGF-Wilder
- Middle: SGF-Pershing
- High: SGF-Glendale
Source: SOMOMLS. This data may not be complete. We recommend contacting the local school district to confirm school assignments for this home.

