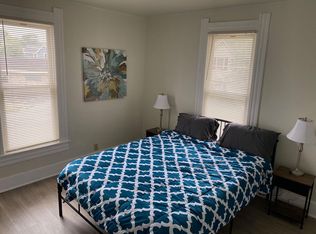Sold
$255,000
2511 Ritter Dr, Anderson, IN 46012
3beds
1,575sqft
Residential, Single Family Residence
Built in 1983
0.3 Acres Lot
$-- Zestimate®
$162/sqft
$1,609 Estimated rent
Home value
Not available
Estimated sales range
Not available
$1,609/mo
Zestimate® history
Loading...
Owner options
Explore your selling options
What's special
Welcome to this stunningly updated 3-bedroom, 2-bath brick ranch that effortlessly blends classic charm with modern sophistication. As you step inside, you'll immediately appreciate the open-concept design, which creates a spacious and inviting atmosphere throughout the home. The heart of the house, the kitchen, is a true chef's dream, featuring sleek quartz countertops and brand-new, top-of-the-line appliances, all designed to make cooking and entertaining a breeze. The kitchen flows seamlessly into a massive family room, perfect for gathering with loved ones. Whether you're cozying up by the fireplace or hosting friends at the stylish wet bar, this space is designed to make memories. Throughout the home, brand-new flooring and elegant light fixtures add a touch of modern elegance, enhancing the home's contemporary charm. Step outside to your private outdoor entertainment area, an ideal spot for hosting gatherings or simply enjoying the tranquility of your surroundings. With thoughtful updates throughout, this home is not just move-in ready-it's a true masterpiece, waiting for you to make it your own. This home offers NEW AC and NEW WATER HEATER.
Zillow last checked: 8 hours ago
Listing updated: September 10, 2025 at 03:19pm
Listing Provided by:
Heather Upton 317-572-5589,
Keller Williams Indy Metro NE,
Reagan Goss,
Keller Williams Indy Metro NE
Bought with:
Katie Blossom
RE/MAX Real Estate Solutions
Source: MIBOR as distributed by MLS GRID,MLS#: 22030172
Facts & features
Interior
Bedrooms & bathrooms
- Bedrooms: 3
- Bathrooms: 2
- Full bathrooms: 2
- Main level bathrooms: 2
- Main level bedrooms: 3
Primary bedroom
- Level: Main
- Area: 180 Square Feet
- Dimensions: 15x12
Bedroom 2
- Level: Main
- Area: 110 Square Feet
- Dimensions: 11x10
Bedroom 3
- Level: Main
- Area: 100 Square Feet
- Dimensions: 10x10
Dining room
- Level: Main
- Area: 121 Square Feet
- Dimensions: 11x11
Family room
- Level: Main
- Area: 324 Square Feet
- Dimensions: 18x18
Kitchen
- Level: Main
- Area: 100 Square Feet
- Dimensions: 10x10
Living room
- Level: Main
- Area: 221 Square Feet
- Dimensions: 17x13
Heating
- Radiant Ceiling
Cooling
- Central Air
Appliances
- Included: Dishwasher, Electric Water Heater, MicroHood, Electric Oven, Refrigerator
Features
- Attic Pull Down Stairs, Eat-in Kitchen
- Has basement: No
- Attic: Pull Down Stairs
- Number of fireplaces: 1
- Fireplace features: Family Room
Interior area
- Total structure area: 1,575
- Total interior livable area: 1,575 sqft
Property
Parking
- Total spaces: 2
- Parking features: Attached
- Attached garage spaces: 2
- Details: Garage Parking Other(Garage Door Opener)
Features
- Levels: One
- Stories: 1
- Patio & porch: Covered, Glass Enclosed, Patio
Lot
- Size: 0.30 Acres
- Features: Mature Trees
Details
- Additional structures: Storage
- Parcel number: 481208203074000003
- Horse amenities: None
Construction
Type & style
- Home type: SingleFamily
- Architectural style: Ranch
- Property subtype: Residential, Single Family Residence
Materials
- Brick
- Foundation: Block
Condition
- New construction: No
- Year built: 1983
Utilities & green energy
- Electric: 200+ Amp Service
- Water: Public
Community & neighborhood
Location
- Region: Anderson
- Subdivision: No Subdivision
Price history
| Date | Event | Price |
|---|---|---|
| 9/5/2025 | Sold | $255,000+2%$162/sqft |
Source: | ||
| 7/28/2025 | Pending sale | $249,900$159/sqft |
Source: | ||
| 7/11/2025 | Listed for sale | $249,900$159/sqft |
Source: | ||
| 6/20/2025 | Pending sale | $249,900$159/sqft |
Source: | ||
| 6/10/2025 | Price change | $249,900-3.8%$159/sqft |
Source: | ||
Public tax history
| Year | Property taxes | Tax assessment |
|---|---|---|
| 2024 | $1,159 +2% | $150,700 +9.1% |
| 2023 | $1,136 +2% | $138,100 -0.8% |
| 2022 | $1,114 +2% | $139,200 +12% |
Find assessor info on the county website
Neighborhood: 46012
Nearby schools
GreatSchools rating
- 3/10Eastside Elementary SchoolGrades: K-4Distance: 2.2 mi
- 5/10Highland Jr High SchoolGrades: 7-8Distance: 1.9 mi
- 3/10Anderson High SchoolGrades: 9-12Distance: 4 mi
Schools provided by the listing agent
- Middle: Highland Middle School
Source: MIBOR as distributed by MLS GRID. This data may not be complete. We recommend contacting the local school district to confirm school assignments for this home.

Get pre-qualified for a loan
At Zillow Home Loans, we can pre-qualify you in as little as 5 minutes with no impact to your credit score.An equal housing lender. NMLS #10287.
