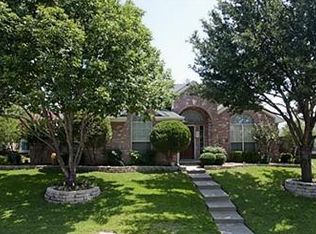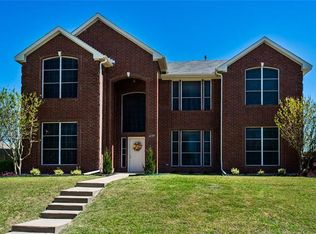Sold on 04/01/25
Price Unknown
2511 Ridgeview Dr, Sachse, TX 75048
4beds
1,932sqft
Single Family Residence
Built in 1998
7,535.88 Square Feet Lot
$419,300 Zestimate®
$--/sqft
$2,387 Estimated rent
Home value
$419,300
$382,000 - $461,000
$2,387/mo
Zestimate® history
Loading...
Owner options
Explore your selling options
What's special
Welcome to this beautifully updated 4-bedroom, single-story home with an open floor plan, blending style and functionality. The exterior boasts new front concrete steps, fresh Bermuda grass sod, redesigned flower beds with landscaping stone, and French drains. A stunning front door with Flemish glass and hardwood sets the tone for this inviting home. Inside, enjoy engineered hardwood floors in the living room and porcelain tile in a chic herringbone pattern in the kitchen, dining, and laundry areas. Fresh paint, new baseboards, and modern light fixtures, including a new dining room chandelier and ceiling fans, create a warm, welcoming atmosphere. The kitchen features painted cabinets, high-end Jenn-Air appliances, quartz countertops, a new under-mount sink, and a sleek new backsplash. Step outside to a large patio and backyard, where 1100 sq. ft. of concrete has been removed, offering endless outdoor possibilities. The property also includes an Orbit Sprinkler system with 8 zones to keep your landscaping lush and well-maintained. Additional updates include two new exterior back doors, new lighting, a new AC unit (2021), a new roof (2024), and updated plumbing and electrical systems. Move-in ready and thoughtfully renovated, this home is ready to be yours!
Zillow last checked: 8 hours ago
Listing updated: June 19, 2025 at 07:33pm
Listed by:
Christopher Avary 0813407 940-300-7273,
Keller Williams Central 469-467-7755
Bought with:
Liz Obregon
Better Homes & Gardens, Winans
Source: NTREIS,MLS#: 20822875
Facts & features
Interior
Bedrooms & bathrooms
- Bedrooms: 4
- Bathrooms: 2
- Full bathrooms: 2
Primary bedroom
- Features: Ceiling Fan(s), En Suite Bathroom, Separate Shower, Walk-In Closet(s)
- Level: First
- Dimensions: 19 x 15
Bedroom
- Level: First
- Dimensions: 12 x 11
Bedroom
- Level: First
- Dimensions: 12 x 11
Bedroom
- Level: First
- Dimensions: 12 x 11
Breakfast room nook
- Features: Eat-in Kitchen
- Level: First
- Dimensions: 12 x 11
Dining room
- Level: First
- Dimensions: 12 x 11
Other
- Features: Built-in Features, Separate Shower
- Level: First
Other
- Level: First
Kitchen
- Features: Breakfast Bar, Built-in Features
- Level: First
- Dimensions: 12 x 11
Living room
- Features: Ceiling Fan(s), Fireplace
- Level: First
- Dimensions: 20 x 16
Utility room
- Features: Utility Room
- Level: First
- Dimensions: 9 x 6
Heating
- Central, Electric
Cooling
- Central Air, Electric
Appliances
- Included: Dishwasher, Electric Range, Microwave
- Laundry: Washer Hookup, Electric Dryer Hookup
Features
- Decorative/Designer Lighting Fixtures, Double Vanity, Open Floorplan, Cable TV
- Flooring: Carpet, Ceramic Tile
- Has basement: No
- Number of fireplaces: 1
- Fireplace features: Gas Log, Gas Starter, Masonry
Interior area
- Total interior livable area: 1,932 sqft
Property
Parking
- Total spaces: 2
- Parking features: Door-Multi, Driveway, Garage, Garage Door Opener, Garage Faces Rear
- Attached garage spaces: 2
- Has uncovered spaces: Yes
Features
- Levels: One
- Stories: 1
- Exterior features: Rain Gutters
- Pool features: None
- Fencing: Wood
Lot
- Size: 7,535 sqft
- Features: Subdivision, Sprinkler System, Few Trees
Details
- Parcel number: 48011420060190000
Construction
Type & style
- Home type: SingleFamily
- Architectural style: Traditional,Detached
- Property subtype: Single Family Residence
Materials
- Brick
- Foundation: Slab
- Roof: Composition
Condition
- Year built: 1998
Utilities & green energy
- Sewer: Public Sewer
- Water: Public
- Utilities for property: Natural Gas Available, Sewer Available, Separate Meters, Water Available, Cable Available
Community & neighborhood
Community
- Community features: Curbs, Sidewalks
Location
- Region: Sachse
- Subdivision: Sheperds Glen 02
Other
Other facts
- Listing terms: Cash,Conventional,FHA,VA Loan
Price history
| Date | Event | Price |
|---|---|---|
| 4/1/2025 | Sold | -- |
Source: NTREIS #20822875 | ||
| 3/17/2025 | Pending sale | $430,000$223/sqft |
Source: NTREIS #20822875 | ||
| 3/3/2025 | Contingent | $430,000$223/sqft |
Source: NTREIS #20822875 | ||
| 2/13/2025 | Listed for sale | $430,000+72.7%$223/sqft |
Source: NTREIS #20822875 | ||
| 2/9/2019 | Sold | -- |
Source: Agent Provided | ||
Public tax history
| Year | Property taxes | Tax assessment |
|---|---|---|
| 2025 | $4,138 +23.7% | $349,340 |
| 2024 | $3,346 +9% | $349,340 +23.7% |
| 2023 | $3,069 -11.7% | $282,430 |
Find assessor info on the county website
Neighborhood: Shepards Glen
Nearby schools
GreatSchools rating
- 9/10John W Armstrong Elementary SchoolGrades: PK-5Distance: 0.2 mi
- 6/10B G Hudson Middle SchoolGrades: 6-8Distance: 1.1 mi
- 7/10Sachse High SchoolGrades: 9-12Distance: 0.7 mi
Schools provided by the listing agent
- District: Garland ISD
Source: NTREIS. This data may not be complete. We recommend contacting the local school district to confirm school assignments for this home.
Get a cash offer in 3 minutes
Find out how much your home could sell for in as little as 3 minutes with a no-obligation cash offer.
Estimated market value
$419,300
Get a cash offer in 3 minutes
Find out how much your home could sell for in as little as 3 minutes with a no-obligation cash offer.
Estimated market value
$419,300

