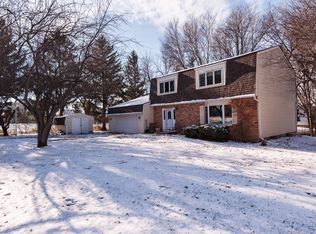A little bit of country within the city! Wonderful 1 acre setting within walking distance of Century High school. Spacious living with rooms to entertain relax and (hide) Kick back on the deck while enjoying the treed setting or enjoy your morning coffee on the front porch. Formal and informal dining, main floor living room and family room plus a spacious kitchen with dining area. Upper level offers 4 bedrooms and 2 baths. Lower level provides a space for everyone from rec area to pool room to apossible media room.
This property is off market, which means it's not currently listed for sale or rent on Zillow. This may be different from what's available on other websites or public sources.
