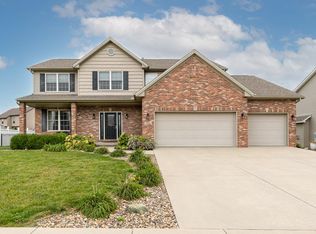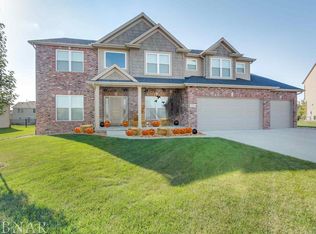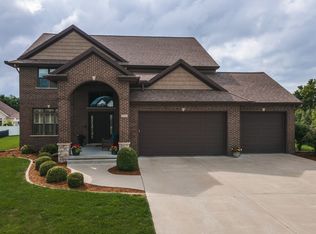Beautiful home in a great neighborhood! Fantastic 1.5 Story home in coveted Eagle View subdivision. Real wood flooring on entry way and dining room. French doors to main level office/den. Formal dining room features elegant atmosphere lighting in trey ceiling. Open concept kitchen/family room with gas fireplace in stunning 2 story great room. Large kitchen includes gorgeous white cabinetry, quartz countertops, stainless steel appliances new in 2016, tile floor & backsplash. Main floor master with huge walk-in closet, en-suite with dual vanities, jetted tub, & separate shower. 3 bedrooms upstairs, all good sized, each with a walk-in closet. Fabulous finished basement that is very spacious includes family room, 5th bedroom, full bath, and pool table and accessories that stay. Large storage area. Brand new water heaters in 2020. HVAC regularly serviced by Bratcher. Water back-up sump pump. New Wi-Fi enabled garage door opener. Great backyard with brick pavers patio, pergola, privacy fence, & landscaping with fresh mulch. Great home at a great price. Must see!
This property is off market, which means it's not currently listed for sale or rent on Zillow. This may be different from what's available on other websites or public sources.



