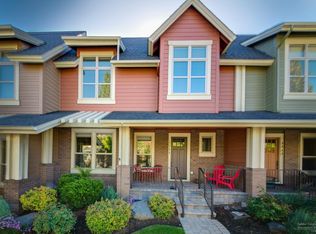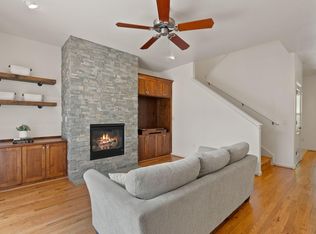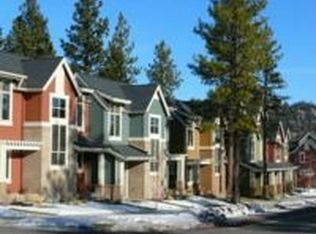Gorgeous light & bright NWX townhome has been upgraded! Enjoy solid hardwood floors throughout the open great room. Beautiful custom cabinetry provides ample storage & no wasted space. Gourmet kitchen w/eating bar & large formal dining w/ pass-through bar & juniper accents. Spacious master offers a large w-in closet, dual vanities & travertine shower. Private back patio is the perfect size for gatherings & just the right amount of lawn. Cozy front porch & convenient alley access completes this rare find.
This property is off market, which means it's not currently listed for sale or rent on Zillow. This may be different from what's available on other websites or public sources.



