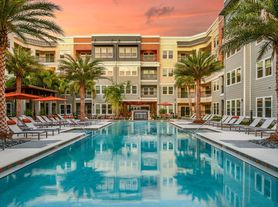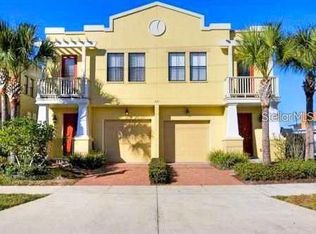Luxurious townhome in the coveted Westshore business district. This rare, large corner unit is move-in ready and offers unparalleled privacy and elegance. This is a three Bedroom plan with 4th floor open room currently set up for fitness with commercial equipment, but could be used as media room or bedroom. Features include privacy shutters, custom draperies, stunning designer chandeliers, and ceiling fans. Two Car garage with built-in storage. Located just minutes from International Plaza, upscale dining, major sporting venues, TPA Airport, Water Street, Armature Works, Riverwalk, and all major interstates this is a fantastic opportunity for living and investment. Townhome has been meticulously maintained. Whole house Water Filtration included. Commercial Gym equipment on 4th floor available to stay. Don't miss out on this exceptional offering a must-see! * * AVAILABLE FOR RENT - $5,400 Unfurnished or $6,400 Furnished * *
12 month lease mimum. Owner pays for water, sewage, and garbage fees. Electric and gas is responsibility of tennant. Maximum of 2 pets. $150 per pet deposit. If rented furnished, rental insurance must include all furnishings in declarations page along with the Owner listed as additional insured. NO SMOKING ALLOWED.
Townhouse for rent
Accepts Zillow applications
$5,400/mo
2511 N Grady Ave #82, Tampa, FL 33607
3beds
2,554sqft
Price may not include required fees and charges.
Townhouse
Available now
Cats, small dogs OK
Central air
In unit laundry
Attached garage parking
-- Heating
What's special
- 76 days |
- -- |
- -- |
Travel times
Facts & features
Interior
Bedrooms & bathrooms
- Bedrooms: 3
- Bathrooms: 5
- Full bathrooms: 5
Cooling
- Central Air
Appliances
- Included: Dishwasher, Dryer, Freezer, Microwave, Oven, Refrigerator, Washer
- Laundry: In Unit
Features
- Flooring: Hardwood
- Furnished: Yes
Interior area
- Total interior livable area: 2,554 sqft
Property
Parking
- Parking features: Attached
- Has attached garage: Yes
- Details: Contact manager
Features
- Exterior features: Garbage included in rent, Large Outdoor Kitchen and entertainment space in amenity area, Pet Park, Sewage included in rent, Water included in rent
Details
- Parcel number: 182916B00000000000820A
Construction
Type & style
- Home type: Townhouse
- Property subtype: Townhouse
Utilities & green energy
- Utilities for property: Garbage, Sewage, Water
Building
Management
- Pets allowed: Yes
Community & HOA
Community
- Features: Fitness Center, Pool
HOA
- Amenities included: Fitness Center, Pool
Location
- Region: Tampa
Financial & listing details
- Lease term: 1 Year
Price history
| Date | Event | Price |
|---|---|---|
| 8/29/2025 | Sold | $850,000+0%$333/sqft |
Source: | ||
| 8/10/2025 | Pending sale | $849,900$333/sqft |
Source: | ||
| 8/5/2025 | Listed for rent | $5,400$2/sqft |
Source: Zillow Rentals | ||
| 8/5/2025 | Price change | $849,900-1.7%$333/sqft |
Source: | ||
| 7/16/2025 | Price change | $865,000-1.7%$339/sqft |
Source: | ||
Neighborhood: Carver City
There are 2 available units in this apartment building

