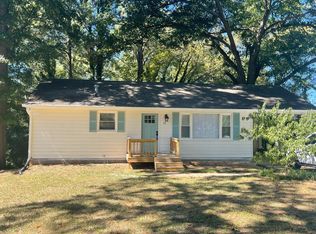Check out the interior of this home! Beautiful hardwood floors, with wood trim, spacious sunroom and large sized rooms. Level lot with drive under canopy to detached garage or workshop area. Close to town and move in ready!
This property is off market, which means it's not currently listed for sale or rent on Zillow. This may be different from what's available on other websites or public sources.

