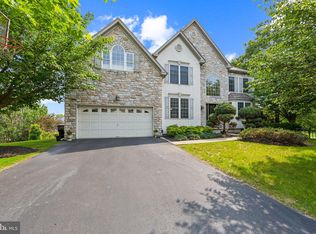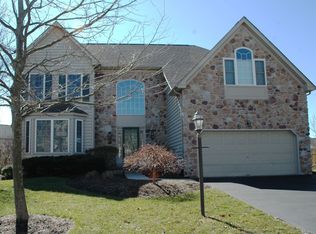Wow begins to explain this fabulous move in ready one of a kind house in the desirable neighborhood of Sunny Brook Estates located in the highly ranked Methacton School District. Custom built stone 4 bedroom, 3.5 bath colonial home with a NEW ROOF plus many other great upgrades. Walk thru the newer double Thermatru wood door into the center hall and take in the openness and natural light on the first floor. The living room with custom built ins and the dining room with crown moldings both flow right into the center hall. The dry bar sits between the dining room and kitchen and provides a mini fridge and a wine fridge as well! The gourmet, oversized eat in kitchen offers stainless steel appliances, a double built in oven, built in range, an island with granite counter and a tiled back splash. The breakfast area has a built in sitting area that provides plenty of space to serve meals and a door to provide access to the patio out back and over looks the large octangular two story family room boasting a stone gas fireplace with a thermostatically controlled heatilator. Adjacent to the family room is a nice size powder room. A private office is also available on the first floor off the kitchen with two built in desks and cabinetry along with a mudroom highlighting custom built ins along with a door to the back yard as well as an additional door to access the attached two car garage. Upstairs double doors lead you into the generous sized primary bedroom suite with laminate hardwood flooring, sitting area nook, upgraded luxurious bath with separate water closet, oversized tiled stall shower, jacuzzi soaking tub along with a large walk in closet custom fitted. Two other bedrooms with laminate hardwood flooring connect with a full bathroom while the fourth bedroom has a walk in closet along with a full bath that includes a tub shower. Rounding out the second floor is the laundry room. The finished basement has high ceilings , half bath and a wet bar along with plenty of storage space. Outside the pavers patio provides plenty of relaxing space outside overlooking the private beautifully landscaped yard. Two Zones, Newer water heater, LED recessed lighting through out the house, in ground sprinkler system are just a few of the desirable qualities of this exceptional home that is so wonderfully cared for. Close proximity to all public transportation and major highways. Come fast! This one won't last!
This property is off market, which means it's not currently listed for sale or rent on Zillow. This may be different from what's available on other websites or public sources.

