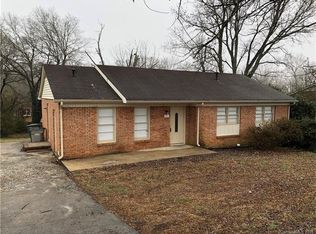Closed
$257,500
2511 Linwood Rd, Gastonia, NC 28052
3beds
1,281sqft
Single Family Residence
Built in 1971
0.26 Acres Lot
$259,800 Zestimate®
$201/sqft
$1,610 Estimated rent
Home value
$259,800
$234,000 - $288,000
$1,610/mo
Zestimate® history
Loading...
Owner options
Explore your selling options
What's special
This charming home features 3 bedrooms, an additional flex room for your needs, and 2 full bathrooms. Nestled on a .26-acre lot, this property offers ample outdoor enjoyment.
Recent updates include a new roof, HVAC system, and windows, ensuring a modern and comfortable living experience. The kitchen is equipped with all-new appliances that convey with the deed, making moving in a breeze.
Located in a welcoming neighborhood close to schools, parks, and shopping, this home combines convenience and community charm. Don’t miss out on owning this beautifully updated gem!
Zillow last checked: 8 hours ago
Listing updated: October 11, 2025 at 07:44am
Listing Provided by:
Vannah Middleton NONE,
COMPASS
Bought with:
Alicia Neris
DeVoe Realty
Source: Canopy MLS as distributed by MLS GRID,MLS#: 4257948
Facts & features
Interior
Bedrooms & bathrooms
- Bedrooms: 3
- Bathrooms: 2
- Full bathrooms: 2
- Main level bedrooms: 3
Primary bedroom
- Level: Main
- Area: 178.85 Square Feet
- Dimensions: 13' 2" X 13' 7"
Bedroom s
- Level: Main
- Area: 133.49 Square Feet
- Dimensions: 9' 10" X 13' 7"
Bedroom s
- Level: Main
- Area: 105.03 Square Feet
- Dimensions: 10' 5" X 10' 1"
Bathroom full
- Level: Main
- Area: 43.94 Square Feet
- Dimensions: 9' 3" X 4' 9"
Bathroom full
- Level: Main
- Area: 53.13 Square Feet
- Dimensions: 6' 3" X 8' 6"
Bonus room
- Level: Main
- Area: 135.8 Square Feet
- Dimensions: 10' 0" X 13' 7"
Dining area
- Level: Main
- Area: 65.21 Square Feet
- Dimensions: 5' 8" X 11' 6"
Kitchen
- Level: Main
- Area: 169.41 Square Feet
- Dimensions: 12' 2" X 13' 11"
Laundry
- Level: Main
- Area: 33.69 Square Feet
- Dimensions: 4' 2" X 8' 1"
Living room
- Features: Open Floorplan
- Level: Main
- Area: 135.14 Square Feet
- Dimensions: 11' 8" X 11' 7"
Heating
- Forced Air
Cooling
- Other
Appliances
- Included: Bar Fridge, Dishwasher, Microwave
- Laundry: Common Area
Features
- Has basement: No
Interior area
- Total structure area: 1,281
- Total interior livable area: 1,281 sqft
- Finished area above ground: 1,281
- Finished area below ground: 0
Property
Parking
- Parking features: Driveway
- Has uncovered spaces: Yes
Features
- Levels: One
- Stories: 1
- Fencing: Back Yard,Fenced
Lot
- Size: 0.26 Acres
Details
- Parcel number: 113908
- Zoning: Single F
- Special conditions: Standard
Construction
Type & style
- Home type: SingleFamily
- Property subtype: Single Family Residence
Materials
- Brick Full
- Foundation: Crawl Space
Condition
- New construction: No
- Year built: 1971
Utilities & green energy
- Sewer: Public Sewer
- Water: City
Community & neighborhood
Location
- Region: Gastonia
- Subdivision: Anthony Acres
Other
Other facts
- Road surface type: Concrete
Price history
| Date | Event | Price |
|---|---|---|
| 8/15/2025 | Sold | $257,500-2.8%$201/sqft |
Source: | ||
| 7/11/2025 | Pending sale | $265,000$207/sqft |
Source: | ||
| 6/19/2025 | Price change | $265,000-2.9%$207/sqft |
Source: | ||
| 5/15/2025 | Listed for sale | $273,000+110%$213/sqft |
Source: | ||
| 3/11/2025 | Sold | $130,000$101/sqft |
Source: Public Record Report a problem | ||
Public tax history
| Year | Property taxes | Tax assessment |
|---|---|---|
| 2025 | $1,561 | $146,070 |
| 2024 | $1,561 -1% | $146,070 |
| 2023 | $1,578 +37.5% | $146,070 +69.4% |
Find assessor info on the county website
Neighborhood: 28052
Nearby schools
GreatSchools rating
- 2/10Pleasant Ridge Elementary SchoolGrades: PK-5Distance: 1.3 mi
- 1/10Southwest Middle SchoolGrades: 6-8Distance: 1.2 mi
- 2/10Hunter Huss High SchoolGrades: 9-12Distance: 1.1 mi
Schools provided by the listing agent
- Elementary: Pleasant Ridge
- Middle: Southwest
- High: Hunter Huss
Source: Canopy MLS as distributed by MLS GRID. This data may not be complete. We recommend contacting the local school district to confirm school assignments for this home.
Get a cash offer in 3 minutes
Find out how much your home could sell for in as little as 3 minutes with a no-obligation cash offer.
Estimated market value
$259,800
