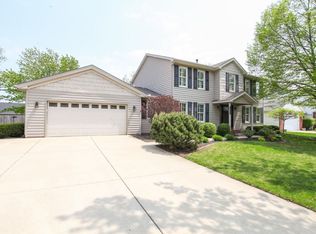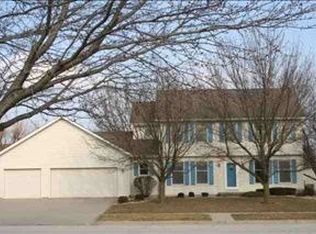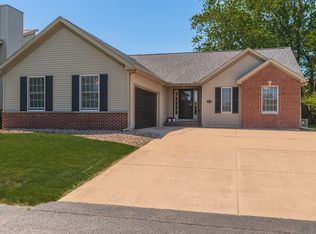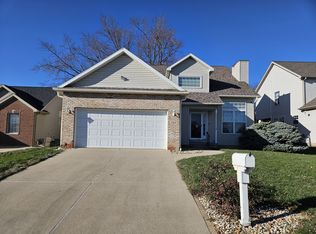Move in ready 2 story home in desirable Eagle Ridge subdivision. Spotless- Pride of ownership shows in this well maintained 4 bedroom home. The kitchen, Master bathroom and second bath up have been beautifully updated. Newer hardwood flooring runs through the kitchen and family room. Spacious Master bedroom featuring a cathedral ceiling and hardwood flooring. Second floor laundry. Majorly oversized 3 car garage with multiple storage cabinets and a workbench. Partially finished basement and also provides ample storage. Nicely landscaped and mature trees. You will be thoroughly impressed with the care this home has received. Home Warranty paid by seller. A professional home inspection was recently performed yielding positive results. Convenient location near Northpoint Elementary, Tipton Park, 4 Seasons, Constitution Trail, and shopping. Fresh paint in 3 bedrooms as of late November. A Must See!!
This property is off market, which means it's not currently listed for sale or rent on Zillow. This may be different from what's available on other websites or public sources.




