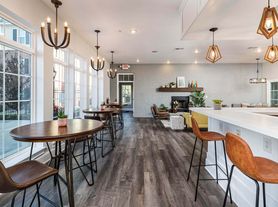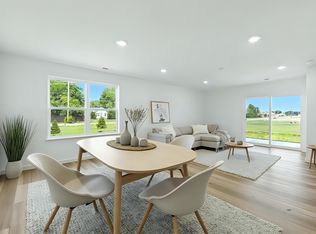This 3 bed, 2.5 bath home is newly available for rent. It has been well-maintained and is ready to be called home. This home sits on a beautiful tree-lined property and has access to the Pufferbelly trail just a short walk down the street. It boasts vaulted ceilings in the master complete with attached full bathroom and recently updated custom closet system for maximum storage. The other bedrooms are perfectly set up to be a nursery or kids room, complete with a custom closet system, and a home office. The home also has a den perfect for an additional living space, play room, or home office. The main floor has a large eat in kitchen complete with an island and a separate dining and living space. The kitchen has sliding glass doors that open up onto an oversized newly added stamped concrete patio perfect for entertaining. The home also has a 2 car attached garage, a raised garden bed for anyone looking to try their hand at raising their own food, and a built in fire pit, perfect for enjoying the private wooded backyard. This home in a great location just 10 minutes to downtown, less than 10 minutes to Parkview Hospital, and less than 5 minutes to the Concordia Seminary. It is available for a 1 year lease option. No pets, and no smoking in the home.
Renter is responsible for all utilities, lawn care, snow removal, and yard maintenance. No smoking, no pets. Minimum lease duration is 1 year. Renters insurance required.
House for rent
Accepts Zillow applications
$2,000/mo
2511 Jacobs Creek Run, Fort Wayne, IN 46825
3beds
1,865sqft
Price may not include required fees and charges.
Single family residence
Available Mon Nov 17 2025
No pets
Central air
In unit laundry
Attached garage parking
Forced air
What's special
Private wooded backyardHome officeSliding glass doorsRaised garden bedTree-lined propertyLarge eat in kitchenBuilt in fire pit
- 47 days |
- -- |
- -- |
Travel times
Facts & features
Interior
Bedrooms & bathrooms
- Bedrooms: 3
- Bathrooms: 3
- Full bathrooms: 3
Heating
- Forced Air
Cooling
- Central Air
Appliances
- Included: Dishwasher, Dryer, Freezer, Microwave, Oven, Refrigerator, Washer
- Laundry: In Unit
Features
- Flooring: Carpet, Hardwood, Tile
Interior area
- Total interior livable area: 1,865 sqft
Property
Parking
- Parking features: Attached, Off Street
- Has attached garage: Yes
- Details: Contact manager
Features
- Exterior features: Fire pit, Garden, Heating system: Forced Air, No Utilities included in rent
Details
- Parcel number: 020818228002000072
Construction
Type & style
- Home type: SingleFamily
- Property subtype: Single Family Residence
Community & HOA
Location
- Region: Fort Wayne
Financial & listing details
- Lease term: 1 Year
Price history
| Date | Event | Price |
|---|---|---|
| 11/16/2025 | Price change | $2,000-4.8%$1/sqft |
Source: Zillow Rentals | ||
| 8/18/2025 | Listed for rent | $2,100$1/sqft |
Source: Zillow Rentals | ||
| 8/9/2024 | Listing removed | -- |
Source: Zillow Rentals | ||
| 7/25/2024 | Price change | $2,100-4.5%$1/sqft |
Source: Zillow Rentals | ||
| 6/28/2024 | Listed for rent | $2,200$1/sqft |
Source: Zillow Rentals | ||

