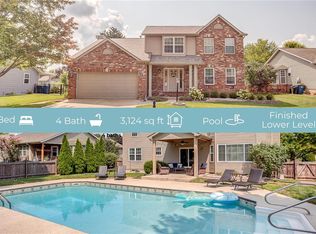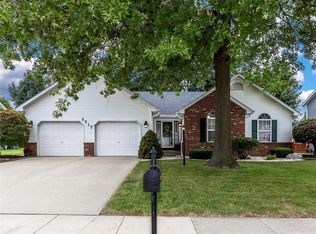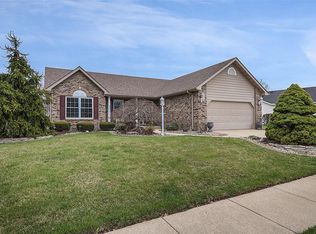Closed
Listing Provided by:
Megan L Claussen 618-514-6858,
RE/MAX Alliance
Bought with: RE/MAX Alliance
$386,925
2511 Hunters Rdg, Edwardsville, IL 62025
3beds
2,456sqft
Single Family Residence
Built in 1994
10,402.13 Square Feet Lot
$401,600 Zestimate®
$158/sqft
$2,794 Estimated rent
Home value
$401,600
$357,000 - $450,000
$2,794/mo
Zestimate® history
Loading...
Owner options
Explore your selling options
What's special
Welcome to 2511 Hunters Ridge, where elegance and functionality meet. This exquisite single-family home boasts over 2400 sqft of well-appointed living space, offering 3 bedrooms and 4 bathrooms designed for maximum comfort and style. Entertain with ease in the spacious kitchen equipped with stainless steel appliances, granite countertops, and ample storage. The cozy family room and formal dining room provide versatile spaces for gatherings. Retreat to the finished basement featuring a wet bar, perfect for social evenings. Enjoy outdoor living with a large in screened porch and a separate grilling patio complete with natural gas hookup. The fenced yard is a serene escape, ideal for relaxation or play. Nestled in a desirable locale with nearby amenities, this home is an ideal blend of charm and convenience. Don't miss this opportunity—schedule your viewing today and make this captivating property yours!
Zillow last checked: 8 hours ago
Listing updated: May 16, 2025 at 11:53am
Listing Provided by:
Megan L Claussen 618-514-6858,
RE/MAX Alliance
Bought with:
Tara Riggs, 475128797
RE/MAX Alliance
Source: MARIS,MLS#: 25020326 Originating MLS: Southwestern Illinois Board of REALTORS
Originating MLS: Southwestern Illinois Board of REALTORS
Facts & features
Interior
Bedrooms & bathrooms
- Bedrooms: 3
- Bathrooms: 4
- Full bathrooms: 3
- 1/2 bathrooms: 1
- Main level bathrooms: 1
Primary bedroom
- Features: Floor Covering: Carpeting, Wall Covering: None
- Level: Upper
- Area: 208
- Dimensions: 16 x 13
Bedroom
- Features: Floor Covering: Carpeting, Wall Covering: None
- Level: Upper
- Area: 120
- Dimensions: 12 x 10
Bedroom
- Features: Floor Covering: Carpeting, Wall Covering: None
- Level: Upper
- Area: 143
- Dimensions: 13 x 11
Primary bathroom
- Features: Floor Covering: Ceramic Tile, Wall Covering: None
- Level: Upper
- Area: 64
- Dimensions: 8 x 8
Bathroom
- Features: Floor Covering: Ceramic Tile, Wall Covering: None
- Level: Upper
- Area: 32
- Dimensions: 8 x 4
Bathroom
- Features: Floor Covering: Luxury Vinyl Plank, Wall Covering: None
- Level: Main
- Area: 20
- Dimensions: 5 x 4
Bonus room
- Features: Floor Covering: Luxury Vinyl Plank, Wall Covering: None
- Level: Lower
- Area: 60
- Dimensions: 10 x 6
Dining room
- Features: Floor Covering: Luxury Vinyl Plank, Wall Covering: None
- Level: Main
- Area: 144
- Dimensions: 12 x 12
Great room
- Features: Floor Covering: Luxury Vinyl Plank, Wall Covering: None
- Level: Main
- Area: 312
- Dimensions: 24 x 13
Kitchen
- Features: Floor Covering: Luxury Vinyl Plank, Wall Covering: None
- Level: Main
- Area: 121
- Dimensions: 11 x 11
Laundry
- Features: Floor Covering: Luxury Vinyl Plank, Wall Covering: None
- Level: Main
- Area: 49
- Dimensions: 7 x 7
Recreation room
- Features: Floor Covering: Luxury Vinyl Plank, Wall Covering: Some
- Level: Lower
- Area: 667
- Dimensions: 29 x 23
Heating
- Zoned, Natural Gas
Cooling
- Zoned
Appliances
- Included: Dishwasher, Disposal, Dryer, Microwave, Gas Range, Gas Oven, Refrigerator, Stainless Steel Appliance(s), Washer, Wine Cooler, Gas Water Heater, Water Softener Rented
- Laundry: Main Level
Features
- Separate Dining, Bar, Eat-in Kitchen, Granite Counters, Pantry, Double Vanity, Tub
- Basement: Full,Partially Finished,Sump Pump
- Number of fireplaces: 1
- Fireplace features: Recreation Room, Great Room
Interior area
- Total structure area: 2,456
- Total interior livable area: 2,456 sqft
- Finished area above ground: 1,856
- Finished area below ground: 600
Property
Parking
- Total spaces: 2
- Parking features: Attached, Garage, Garage Door Opener
- Attached garage spaces: 2
Features
- Levels: Two
- Patio & porch: Patio, Screened, Covered
- Exterior features: Barbecue
Lot
- Size: 10,402 sqft
- Dimensions: 80 x 130
Details
- Parcel number: 142152413301062
- Special conditions: Standard
Construction
Type & style
- Home type: SingleFamily
- Architectural style: Traditional,Other
- Property subtype: Single Family Residence
Materials
- Stone Veneer, Brick Veneer, Vinyl Siding
Condition
- Year built: 1994
Utilities & green energy
- Sewer: Public Sewer
- Water: Public
- Utilities for property: Natural Gas Available
Community & neighborhood
Location
- Region: Edwardsville
- Subdivision: Hunters Pointe
HOA & financial
HOA
- HOA fee: $100 annually
- Services included: Other
Other
Other facts
- Listing terms: Cash,Conventional,FHA,VA Loan
- Ownership: Private
- Road surface type: Concrete
Price history
| Date | Event | Price |
|---|---|---|
| 5/16/2025 | Sold | $386,925+0.5%$158/sqft |
Source: | ||
| 4/2/2025 | Pending sale | $385,000$157/sqft |
Source: | ||
| 4/2/2025 | Listed for sale | $385,000+63.8%$157/sqft |
Source: | ||
| 3/24/2021 | Listing removed | -- |
Source: Owner | ||
| 9/3/2015 | Listing removed | $235,000$96/sqft |
Source: Owner | ||
Public tax history
| Year | Property taxes | Tax assessment |
|---|---|---|
| 2024 | $7,475 +6.7% | $110,710 +7.8% |
| 2023 | $7,006 +7.5% | $102,730 +8.2% |
| 2022 | $6,514 +4.2% | $94,960 +5.4% |
Find assessor info on the county website
Neighborhood: 62025
Nearby schools
GreatSchools rating
- NAGoshen Elementary SchoolGrades: PK-2Distance: 1 mi
- 4/10Liberty Middle SchoolGrades: 6-8Distance: 0.9 mi
- 8/10Edwardsville High SchoolGrades: 9-12Distance: 1.8 mi
Schools provided by the listing agent
- Elementary: Edwardsville Dist 7
- Middle: Edwardsville Dist 7
- High: Edwardsville
Source: MARIS. This data may not be complete. We recommend contacting the local school district to confirm school assignments for this home.

Get pre-qualified for a loan
At Zillow Home Loans, we can pre-qualify you in as little as 5 minutes with no impact to your credit score.An equal housing lender. NMLS #10287.
Sell for more on Zillow
Get a free Zillow Showcase℠ listing and you could sell for .
$401,600
2% more+ $8,032
With Zillow Showcase(estimated)
$409,632

