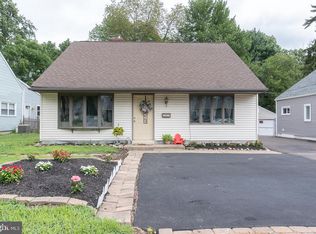Come see this adorable newly renovated home. Walk in to an open concept floor plan, beautiful dark wood floor, recessed light, beautiful original Wood burning fireplace, Big windows that bring lots of natural light, large living room, dining room. A beautiful Kitchen features all stainless steel appliances, white shaker wood cabinets, Granite counter top, perfectly matched with the back splash. Your large first bedroom is on your main floor, with big closet and windows, Full large hallway bathroom features Ceramic tile encased bathtub, and a modern vanity. Large laundry area is located on your main floor as well. Main floor has ADA accessible from the back door. Up on the second floor you will find 2 bedrooms. One of the bedrooms has it's on bathroom which feature a ceramic tile encased shower. new carpet through out the second floor and stairs. This adorable home also have a new Central Air unit, New hot water heater, detached 2 cars garage, long and new shared driveway, and a huge backyard. Located in the desirable Upper Moreland School district and close to public transportation, Willow Grove mall, parks, and more. Spring Market is super Hot. This beautiful home will not last long. Bring your Buyers today. 2019-05-08
This property is off market, which means it's not currently listed for sale or rent on Zillow. This may be different from what's available on other websites or public sources.
