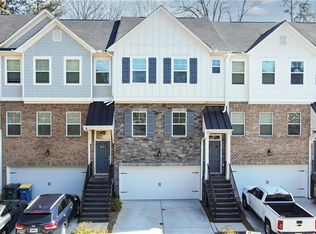Closed
$425,000
2511 Hedgeway Cir, Kennesaw, GA 30144
3beds
2,083sqft
Townhouse
Built in 2022
1,001.88 Square Feet Lot
$394,200 Zestimate®
$204/sqft
$2,644 Estimated rent
Home value
$394,200
$374,000 - $414,000
$2,644/mo
Zestimate® history
Loading...
Owner options
Explore your selling options
What's special
Welcome to this stylish and spacious Kennesaw townhome. The Kerley "Redwood" Plan's main level is bright and airy with an open layout that stretches for days, seamlessly connected by hand-scraped wood floors throughout. The kitchen features stainless appliances, pull-out trash drawer, 42C white shaker cabinetry, a center island and a large walk-in pantry. Directly off the kitchen is a spacious covered porch with ceiling fan and privacy from adjacent neighbors. Upstairs you will find two master suites, comparably sized, with dual vanities, walk-in showers, and plenty of closet space. The terrace level is also appointed with hardwood floors and a bedroom suite of its own, perfect for multi-generational living or as a guest suite with more privacy. The terrace level leads out to a fenced backyard space perfect for pets when you don't want to walk them in the rain! This home was built with almost $30k in upgrades and has been meticulously cared for by the current owner. This home is less than a mile from downtown Kennesaw and around the corner from Swift-Cantrell Park. Walk to the Kennesaw Farmer's Market on Mondays or enjoy live music at the soon-to-be-completed Depot Park Ampitheatre. DonCOt wait for pricey new construction when you can be enjoying this like-new home before summer arrives!
Zillow last checked: 8 hours ago
Listing updated: January 12, 2024 at 10:01am
Listed by:
Adam Glass 678-472-3208,
Atlanta Communities,
Matthew Iles 404-867-2377,
Atlanta Communities
Bought with:
Jennifer Reed, 183217
Atlanta Communities
Source: GAMLS,MLS#: 10156393
Facts & features
Interior
Bedrooms & bathrooms
- Bedrooms: 3
- Bathrooms: 4
- Full bathrooms: 3
- 1/2 bathrooms: 1
Kitchen
- Features: Kitchen Island, Walk-in Pantry
Heating
- Electric, Central
Cooling
- Ceiling Fan(s), Central Air
Appliances
- Included: Electric Water Heater, Dishwasher, Disposal, Microwave
- Laundry: In Hall, Upper Level
Features
- High Ceilings, Double Vanity, Roommate Plan, Split Bedroom Plan
- Flooring: Hardwood, Carpet
- Windows: Double Pane Windows
- Basement: Bath Finished,Daylight,Exterior Entry,Finished,Full
- Attic: Pull Down Stairs
- Has fireplace: No
- Common walls with other units/homes: 2+ Common Walls
Interior area
- Total structure area: 2,083
- Total interior livable area: 2,083 sqft
- Finished area above ground: 2,083
- Finished area below ground: 0
Property
Parking
- Parking features: Attached, Garage Door Opener, Basement, Garage
- Has attached garage: Yes
Features
- Levels: Three Or More
- Stories: 3
- Patio & porch: Deck
- Fencing: Back Yard
- Waterfront features: No Dock Or Boathouse
- Body of water: None
Lot
- Size: 1,001 sqft
- Features: Other
Details
- Parcel number: 20012702470
Construction
Type & style
- Home type: Townhouse
- Architectural style: Craftsman
- Property subtype: Townhouse
- Attached to another structure: Yes
Materials
- Concrete
- Foundation: Slab
- Roof: Composition
Condition
- Resale
- New construction: No
- Year built: 2022
Utilities & green energy
- Sewer: Public Sewer
- Water: Public
- Utilities for property: Underground Utilities, Cable Available, Electricity Available, Natural Gas Available, Phone Available, Sewer Available, Water Available
Community & neighborhood
Security
- Security features: Carbon Monoxide Detector(s), Smoke Detector(s)
Community
- Community features: Street Lights, Walk To Schools, Near Shopping
Location
- Region: Kennesaw
- Subdivision: Cantrell Crossing
HOA & financial
HOA
- Has HOA: Yes
- HOA fee: $195 annually
- Services included: Maintenance Structure, Maintenance Grounds, Pest Control
Other
Other facts
- Listing agreement: Exclusive Right To Sell
Price history
| Date | Event | Price |
|---|---|---|
| 6/16/2023 | Sold | $425,000$204/sqft |
Source: | ||
| 5/9/2023 | Pending sale | $425,000$204/sqft |
Source: | ||
| 5/4/2023 | Listed for sale | $425,000+14.9%$204/sqft |
Source: | ||
| 4/21/2022 | Sold | $370,000$178/sqft |
Source: Public Record | ||
Public tax history
| Year | Property taxes | Tax assessment |
|---|---|---|
| 2024 | $4,535 +27.4% | $150,408 +3.7% |
| 2023 | $3,559 +275.8% | $145,048 +364.9% |
| 2022 | $947 | $31,200 |
Find assessor info on the county website
Neighborhood: 30144
Nearby schools
GreatSchools rating
- NAKennesaw Elementary SchoolGrades: PK-2Distance: 0.2 mi
- 5/10Awtrey Middle SchoolGrades: 6-8Distance: 1.5 mi
- 7/10North Cobb High SchoolGrades: 9-12Distance: 1.4 mi
Schools provided by the listing agent
- Elementary: Big Shanty
- Middle: Awtrey
- High: North Cobb
Source: GAMLS. This data may not be complete. We recommend contacting the local school district to confirm school assignments for this home.
Get a cash offer in 3 minutes
Find out how much your home could sell for in as little as 3 minutes with a no-obligation cash offer.
Estimated market value
$394,200
Get a cash offer in 3 minutes
Find out how much your home could sell for in as little as 3 minutes with a no-obligation cash offer.
Estimated market value
$394,200
