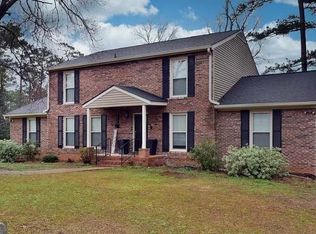This home is the most peaceful and relaxing place you will ever live. Enjoy 3 unique outdoor living spaces, the front courtyard for coffee in the morning, the Pergola for cocktails and enjoying the quiet cool end of the day and the back Lanai and deck for Bar-B-Q . Inside you will see true hardwood floors and all the countertops in the kitchen as well as the bathrooms are of highest grade granite with unique one of a kind characteristics. The living room is massive with a huge stone fireplace with a 42 inch "HEATFORM" vented metal insert with dual blowers, new fire-logs that were replaced in 2019, also the propane tank is a hundred gallon, owned not leased, buy your fuel wherever you like. Adjoining the living room is a custom paneled billiard room with a competition Gandy Pool Table that remains with the home, this room is connected to the living room by two large double doors so its easy to have guest in both rooms while not having to be separated from each other, also the dinning room and foyer are open to both the living room and the billiard room giving you a huge entertaining area that has its own half bath. We have often had 35 or 40 guest at a time here and never felt crowded at all. In the Billiard room you will find a full wet bar with a one of a kind Granite Bar-Top, mini fridge and a solid brass foot pole. IN the kitchen is a Frigidaire Professional series stove and oven and also a second wall oven as well as a dish washer and a brand new side by side refrigerator purchased in October of 2021. The cabinets are all solid oak, with 57 doors and drawers. Attached to the kitchen is a dining bar and a sunroom where you can have another dining table. The kitchen also feature a built in desk so you can keep all you recipes in order. The master suite located in the north tower and is huge. It can accommodate most any bedroom suit, it also has a separate sitting parlor for study or just catching the evening news before bed. Of course the master bathroom is stone tile with a dual head shower with built in bench, amazingly beautiful granite counter-top with two undermount sinks and a stone and glass tile back splash wall. The south tower also has another master bedroom with its own bathroom. It likewise is a very large suite. The entire upstairs is wall to wall 80 oz carpet that feels amazing under your feet. The whole house is something to see-It has undergone extensive updating to make it easy to maintain and affordable to live in. Stone shrub beds, two crawl space de-humidifiers, foam insulated attic, the fiber cement paneling everything has been updated to make this home comfortable and energy efficient. Here are just a few of the updates- GAF 50 year warranty roof installed in 2019, warranty is transferable. 35 NEW Pella energy efficient windows were installed in 2020, Two Bryant HVAC units installed in 2019, Two hot water heaters installed in 2019, All electric outlets and switches new in 2019, new carpet upstairs and stairway in 2019. Hardee Fiber cement panels installed on exterior in 2020 and a lanai with a 460 sq ft deck was installed in 2021. Well Over $200,000 spent on upgrades and improvements just since 2018. This home is move in ready and a great place to raise a family or to entertain guest. It is being priced very affordably for todays market and will be available to tour for pre-approved buyers starting on February 1st by appointment only. If you would like to see this home please contact us early as some appointments have already been scheduled. Motivated buyers are welcome! Competitive offers are encouraged! All Covid19 Protocols will be in place for the safety of all. You may reach me at 229-886-7412 if you require further details.
This property is off market, which means it's not currently listed for sale or rent on Zillow. This may be different from what's available on other websites or public sources.
