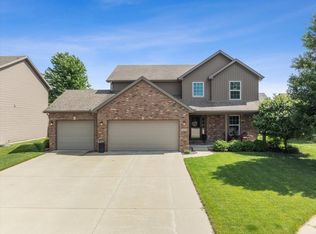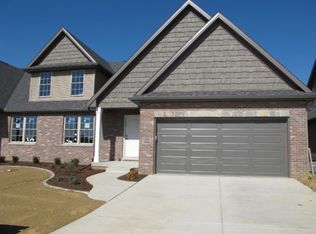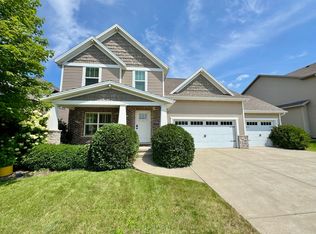What a gorgeous home! Stylish upgrades and prime location with access to walking trails along the water front in Blackstone Trails. Formal dining room, and attractive open concept kitchen/dinette/family room with beautiful dark hardwood floor. Eat-in kitchen with breakfast bar, large pantry, stainless steel appliances, granite counter tops that contrast nicely with the dark cabinetry. Large master bedroom with luxurious ensuite and huge walk-in closet. Basement has a wonderful open 2nd family room with plenty of space for recreation. There is also an egress window to facilitate a future 5th bedroom and a rough-in for a full bath. Convenient 2nd floor laundry includes bonus cabinetry, shelf & wash sink. Terrific backyard is already fenced and there is a large patio for entertaining! This is a great place to call home! Make it yours, today!
This property is off market, which means it's not currently listed for sale or rent on Zillow. This may be different from what's available on other websites or public sources.


