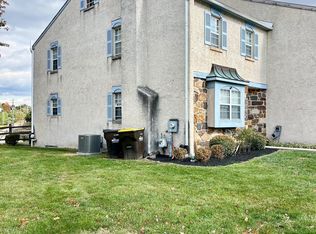Sold for $345,000 on 04/28/25
$345,000
2511 Fieldcrest Ave, Norristown, PA 19403
3beds
1,520sqft
Townhouse
Built in 1985
3,268 Square Feet Lot
$349,400 Zestimate®
$227/sqft
$2,469 Estimated rent
Home value
$349,400
$325,000 - $374,000
$2,469/mo
Zestimate® history
Loading...
Owner options
Explore your selling options
What's special
Property in excellent condition, freshly painted and new carpeting. Please remove shoes upon entering New kitchen floor, D/W, G/D, Smooth top stove with vent, Refrigerator, sliding glass door to wood deck and fenced yard; the property line goes beyond the fenced yard. Basement has a floating slab, concrete walls, 100 amp service, sump pump, Gas heat forced hot air, central air. Pwd room has a vanity and CT floor; upstairs full bath has a fiberglass tub, vanity and skylight.
Zillow last checked: 8 hours ago
Listing updated: May 06, 2025 at 03:55am
Listed by:
Tom Porrecca 610-539-2324,
Thomas J Porrecca Real Estate Inc
Bought with:
Mr. Gary A Mercer SR., RS164185L
KW Greater West Chester
Gary Mercer Jr., RS292297
KW Greater West Chester
Source: Bright MLS,MLS#: PAMC2131872
Facts & features
Interior
Bedrooms & bathrooms
- Bedrooms: 3
- Bathrooms: 2
- Full bathrooms: 1
- 1/2 bathrooms: 1
- Main level bathrooms: 1
Bedroom 1
- Level: Upper
- Area: 204 Square Feet
- Dimensions: 12 x 17
Bedroom 2
- Level: Upper
- Area: 90 Square Feet
- Dimensions: 9 x 10
Bedroom 3
- Level: Upper
- Area: 108 Square Feet
- Dimensions: 12 x 9
Kitchen
- Level: Main
- Area: 209 Square Feet
- Dimensions: 11 x 19
Living room
- Level: Main
- Area: 325 Square Feet
- Dimensions: 13 x 25
Heating
- Central, Natural Gas
Cooling
- Central Air, Natural Gas
Appliances
- Included: Dishwasher, Disposal, Refrigerator, Electric Water Heater
- Laundry: Main Level
Features
- Eat-in Kitchen
- Flooring: Carpet
- Basement: Full,Concrete,Sump Pump
- Has fireplace: No
Interior area
- Total structure area: 1,520
- Total interior livable area: 1,520 sqft
- Finished area above ground: 1,520
Property
Parking
- Total spaces: 1
- Parking features: Off Street
Accessibility
- Accessibility features: None
Features
- Levels: Two
- Stories: 2
- Patio & porch: Deck
- Exterior features: Sidewalks
- Pool features: None
- Fencing: Chain Link
Lot
- Size: 3,268 sqft
Details
- Additional structures: Above Grade
- Parcel number: 630002262348
- Zoning: RES
- Special conditions: Standard
Construction
Type & style
- Home type: Townhouse
- Architectural style: Colonial
- Property subtype: Townhouse
Materials
- Stucco
- Foundation: Concrete Perimeter
- Roof: Shingle
Condition
- Excellent
- New construction: No
- Year built: 1985
Utilities & green energy
- Electric: 100 Amp Service
- Sewer: Public Sewer
- Water: Public
- Utilities for property: Cable Available, Electricity Available, Natural Gas Available, Cable
Community & neighborhood
Location
- Region: Norristown
- Subdivision: Saddlebrook Ests
- Municipality: WEST NORRITON TWP
HOA & financial
HOA
- Has HOA: Yes
- HOA fee: $186 annually
- Association name: CAMCO
Other
Other facts
- Listing agreement: Exclusive Right To Sell
- Listing terms: Cash,Conventional,FHA
- Ownership: Fee Simple
Price history
| Date | Event | Price |
|---|---|---|
| 4/28/2025 | Sold | $345,000-0.9%$227/sqft |
Source: | ||
| 3/26/2025 | Pending sale | $348,000$229/sqft |
Source: | ||
| 3/15/2025 | Listed for sale | $348,000$229/sqft |
Source: | ||
| 1/6/2021 | Listing removed | -- |
Source: | ||
| 12/4/2020 | Listed for rent | $1,700$1/sqft |
Source: Cornerstone Realtors #PAMC677712 | ||
Public tax history
| Year | Property taxes | Tax assessment |
|---|---|---|
| 2024 | $5,074 | $105,050 |
| 2023 | $5,074 +0.6% | $105,050 |
| 2022 | $5,042 +0.6% | $105,050 |
Find assessor info on the county website
Neighborhood: 19403
Nearby schools
GreatSchools rating
- 5/10Paul V Fly El SchoolGrades: K-4Distance: 1.2 mi
- 6/10East Norriton Middle SchoolGrades: 5-8Distance: 3.2 mi
- 2/10Norristown Area High SchoolGrades: 9-12Distance: 1 mi
Schools provided by the listing agent
- District: Norristown Area
Source: Bright MLS. This data may not be complete. We recommend contacting the local school district to confirm school assignments for this home.

Get pre-qualified for a loan
At Zillow Home Loans, we can pre-qualify you in as little as 5 minutes with no impact to your credit score.An equal housing lender. NMLS #10287.
Sell for more on Zillow
Get a free Zillow Showcase℠ listing and you could sell for .
$349,400
2% more+ $6,988
With Zillow Showcase(estimated)
$356,388