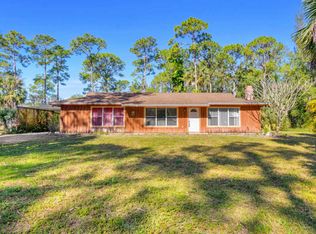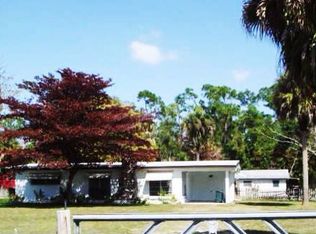Sold for $1,513,000
$1,513,000
2511 F Road, Loxahatchee Groves, FL 33470
4beds
3,305sqft
Single Family Residence
Built in 1983
5 Acres Lot
$1,512,400 Zestimate®
$458/sqft
$5,601 Estimated rent
Home value
$1,512,400
$1.36M - $1.68M
$5,601/mo
Zestimate® history
Loading...
Owner options
Explore your selling options
What's special
Private 5-acre paradise in Loxahatchee Groves, this custom 4BD/3.5BA pool home boasts over 3,300 sq ft of luxurious living with a chef's kitchen (dual ovens, hibachi island), steam shower in the primary suite, and balconies for sunrise & sunset views. Entertain effortlessly indoors and out with a large living room, fireplace, screened patio, and sparkling pool. The massive 5060 detached garage is ideal for RVs, business equipment, or hobbyists. Zoned Agricultural-Residential with NO HOA--bring your horses, toys, or big ideas. Mature trees, RV hookup, whole house generator, and 3-phase power. Peaceful country living just minutes from Royal Palm amenities and the Turnpike!
Zillow last checked: 8 hours ago
Listing updated: January 22, 2026 at 04:59am
Listed by:
Dennis Lue Yat 561-571-1425,
Luxe IQ Group,
Joni Annette Lue Yat 561-320-8519,
Luxe IQ Group
Bought with:
Kelly M Jackson
Kelly Team, LLC
Source: BeachesMLS,MLS#: RX-11134055 Originating MLS: Beaches MLS
Originating MLS: Beaches MLS
Facts & features
Interior
Bedrooms & bathrooms
- Bedrooms: 4
- Bathrooms: 4
- Full bathrooms: 3
- 1/2 bathrooms: 1
Primary bedroom
- Description: upstairs
- Level: 2
- Area: 280 Square Feet
- Dimensions: 14 x 20
Bedroom 2
- Description: ground floor bedroom
- Area: 336 Square Feet
- Dimensions: 21 x 16
Bedroom 3
- Area: 224 Square Feet
- Dimensions: 16 x 14
Bedroom 4
- Area: 210 Square Feet
- Dimensions: 15 x 14
Dining room
- Level: 1
- Area: 133 Square Feet
- Dimensions: 19 x 7
Kitchen
- Level: 1
- Area: 399 Square Feet
- Dimensions: 19 x 21
Living room
- Level: 1
- Area: 405 Square Feet
- Dimensions: 27 x 15
Other
- Description: office
- Area: 120 Square Feet
- Dimensions: 10 x 12
Other
- Description: laundry
- Area: 156 Square Feet
- Dimensions: 13 x 12
Heating
- Central, Fireplace(s)
Cooling
- Central Air
Appliances
- Included: Trash Compactor, Cooktop, Dishwasher, Disposal, Dryer, Microwave, Electric Range, Refrigerator, Wall Oven, Washer, Electric Water Heater
- Laundry: Inside, Outside, Washer/Dryer Hookup
Features
- Entry Lvl Lvng Area, Entrance Foyer, Kitchen Island, Pantry, Roman Tub, Walk-In Closet(s)
- Flooring: Carpet, Ceramic Tile, Tile
- Doors: French Doors
- Windows: Blinds, Impact Glass (Complete)
- Has fireplace: Yes
Interior area
- Total structure area: 7,433
- Total interior livable area: 3,305 sqft
Property
Parking
- Total spaces: 8
- Parking features: 2+ Spaces, Circular Driveway, Driveway, Garage - Building, Garage - Detached, Open, RV/Boat
- Garage spaces: 8
- Has uncovered spaces: Yes
Features
- Stories: 2
- Patio & porch: Covered Patio, Deck, Open Porch, Screened Patio
- Exterior features: Auto Sprinkler, Covered Balcony, Open Balcony, Well Sprinkler, Zoned Sprinkler
- Has private pool: Yes
- Pool features: In Ground, Screen Enclosure
- Fencing: Fenced
- Waterfront features: None
Lot
- Size: 5 Acres
- Dimensions: 338.0 ft x 645.0 ft
- Features: 5 to <10 Acres, Corner Lot
- Residential vegetation: Fruit Tree(s)
Details
- Additional structures: Extra Building, Shed(s), Storage Shed
- Parcel number: 41414317015240010
- Zoning: AR(cit
- Other equipment: Generator, Permanent Generator (Whole House Coverage)
- Horses can be raised: Yes
Construction
Type & style
- Home type: SingleFamily
- Architectural style: Traditional
- Property subtype: Single Family Residence
Materials
- Frame, Stucco
- Roof: Comp Shingle
Condition
- Resale
- New construction: No
- Year built: 1983
Utilities & green energy
- Electric: 220 Volts
- Sewer: Septic Tank
- Water: Well
- Utilities for property: Electricity Connected
Community & neighborhood
Security
- Security features: Smoke Detector(s)
Community
- Community features: Horse Trails, Horses Permitted
Location
- Region: Loxahatchee
- Subdivision: Loxahatchee Groves
Other
Other facts
- Listing terms: Cash,Conventional
Price history
| Date | Event | Price |
|---|---|---|
| 1/22/2026 | Sold | $1,513,000-5.4%$458/sqft |
Source: | ||
| 1/1/2026 | Price change | $1,599,995-1.5%$484/sqft |
Source: | ||
| 12/12/2025 | Price change | $1,624,995-1.5%$492/sqft |
Source: | ||
| 10/21/2025 | Listed for sale | $1,649,995-13.2%$499/sqft |
Source: | ||
| 10/17/2025 | Listing removed | $1,899,995$575/sqft |
Source: | ||
Public tax history
| Year | Property taxes | Tax assessment |
|---|---|---|
| 2024 | $12,510 +2.6% | $605,576 +3% |
| 2023 | $12,195 +1% | $587,938 +3% |
| 2022 | $12,078 +0.1% | $570,814 +3% |
Find assessor info on the county website
Neighborhood: Loxahatchee Groves
Nearby schools
GreatSchools rating
- 6/10Loxahatchee Groves Elementary SchoolGrades: PK-5Distance: 2.7 mi
- 8/10Western Pines Community Middle SchoolGrades: 6-8Distance: 3.4 mi
- 3/10Seminole Ridge Community High SchoolGrades: 9-12Distance: 4 mi
Schools provided by the listing agent
- Middle: Western Pines Community Middle
- High: Seminole Ridge Community High School
Source: BeachesMLS. This data may not be complete. We recommend contacting the local school district to confirm school assignments for this home.
Get a cash offer in 3 minutes
Find out how much your home could sell for in as little as 3 minutes with a no-obligation cash offer.
Estimated market value$1,512,400
Get a cash offer in 3 minutes
Find out how much your home could sell for in as little as 3 minutes with a no-obligation cash offer.
Estimated market value
$1,512,400

