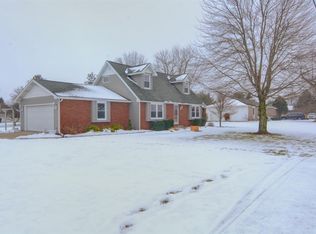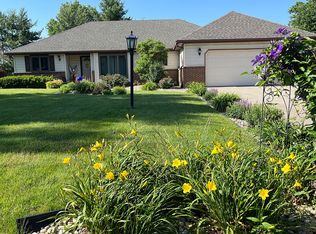Location! Location! Location! Rural Subdivision, but close to the conveniences of the city! Brick/vinyl ranch offering 3 bedrooms, 2 baths, attached 2 car garage and situated on a .46 acre lot in Taylor School District. Pride of ownership throughout! Spacious great room, nice kitchen with ample cabinetry, dining room, master bedroom with a large walk-in closet, master bath with a garden tub and separate shower, 2 other bedrooms with walk-in closets, and a nice laundry area with shelving. For your outdoor pleasure, this home offers a fantastic composite deck and gazebo and a partially fenced rear yard. Possession is negotiable! This house just needs a new owner to make it their new home!
This property is off market, which means it's not currently listed for sale or rent on Zillow. This may be different from what's available on other websites or public sources.


