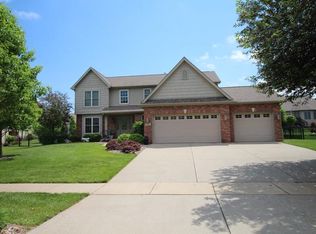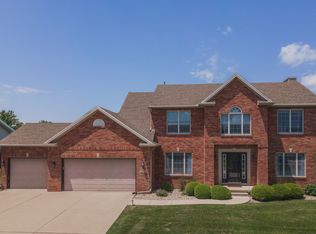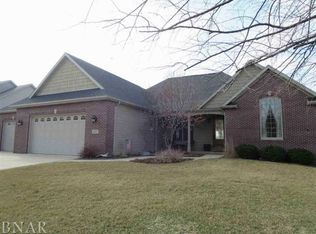Beautiful walk out split ranch, meticulously maintained built by Horizon Homes backs to golf course. Walk out lower level patio and large deck with a great view of the course on the #10 an a great place to watch gorgeous sunsets. Exterior brick, stone and vinyl with a landscaped yard with sprinkler system. Open floor plan with office area dining room and family room with built in bookshelves surrounding gas fireplace. 2 story windows with remote blinds facing the course. Kitchen features corian counters and maple cabinets. Large master with walk in closet and and 2 bedrooms on main floor with 4th bedroom in lower level with full bath. Finished lower level with wet bar, family room and rec room. Wired for sound and plumbed for central vac. Move in ready.
This property is off market, which means it's not currently listed for sale or rent on Zillow. This may be different from what's available on other websites or public sources.


