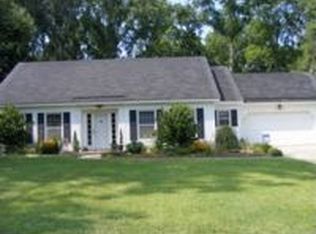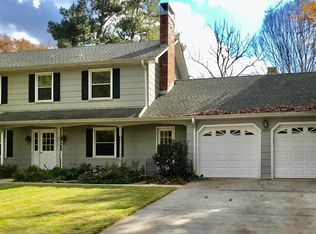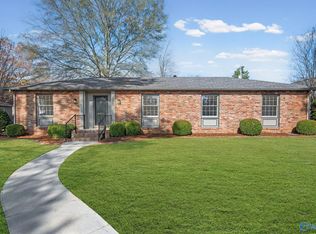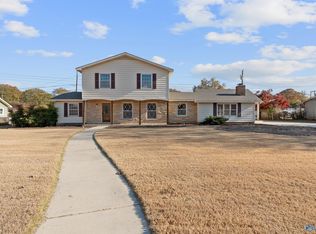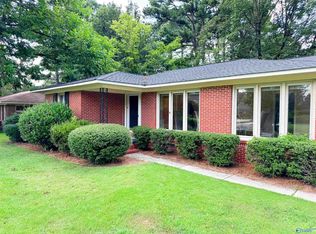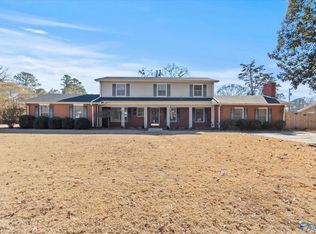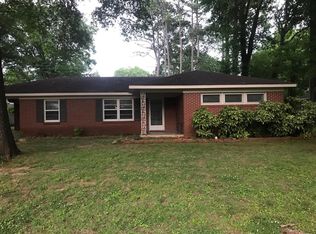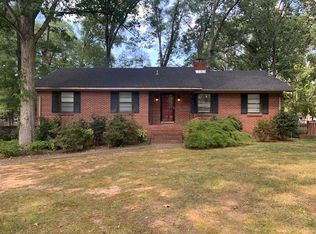THIS ONE-LEVEL CORNER LOT STUNNER IN SE DECATUR IS PACKED WITH WOW FACTOR INSIDE AND OUT! COMPLETELY RENOVATED WITH A SHOWSTOPPER SALTWATER POOL, PRIVACY FENCE, AND STYLISH UPDATES THROUGHOUT. THREE FLEXIBLE LIVING AREAS GIVE YOU ROOM TO GATHER, ENTERTAIN, OR RELAX, ALL FLOWING INTO A MODERN KITCHEN WITH WHITE CABINETRY, GRANITE COUNTERS, STAINLESS APPLIANCES, AND A VENT HOOD THAT SHINES. SUNROOM OFFERS WALL-TO-WALL VIEWS OF THE POOL AND YARD, PLUS A DETACHED WORKSHOP THAT’S GREAT FOR STORAGE OR HANGOUT SPACE. TWO UPDATED BATHS FEATURE DOUBLE VANITIES, CHIC FIXTURES, AND ON-TREND TILE. THREE BEDROOMS + A PRIVATE OFFICE. ENJOY A PRIME LOCATION AND ELEVATED LIVING!
For sale
$340,000
2511 College St SE, Decatur, AL 35601
3beds
2,157sqft
Est.:
Single Family Residence
Built in 1964
-- sqft lot
$329,600 Zestimate®
$158/sqft
$-- HOA
What's special
On-trend tileOne-level corner lotChic fixturesPrivate officeShowstopper saltwater poolThree bedroomsStainless appliances
- 22 days |
- 1,207 |
- 75 |
Likely to sell faster than
Zillow last checked: 8 hours ago
Listing updated: January 16, 2026 at 01:53pm
Listed by:
Hollie Blackwood 256-612-0034,
Real Broker LLC
Source: ValleyMLS,MLS#: 21907649
Tour with a local agent
Facts & features
Interior
Bedrooms & bathrooms
- Bedrooms: 3
- Bathrooms: 2
- Full bathrooms: 2
Rooms
- Room types: Foyer, Master Bedroom, Living Room, Bedroom 2, Dining Room, Bedroom 3, Kitchen, Breakfast, Office/Study, Bedroom, Guest, Laundry, Bathroom 2, Bath:Full, Utility Room, Master Bathroom, Bath:GuestFull
Primary bedroom
- Features: Ceiling Fan(s), Crown Molding, Carpet, Sitting Area, Window Cov, Walk-In Closet(s)
- Level: First
- Area: 156
- Dimensions: 12 x 13
Bedroom 2
- Features: Crown Molding, Carpet, Sitting Area, Window Cov, Walk-In Closet(s)
- Level: First
- Area: 110
- Dimensions: 11 x 10
Bedroom 3
- Features: Crown Molding, Carpet, Sitting Area, Window Cov, Walk-In Closet(s), Built-in Features
- Level: First
- Area: 154
- Dimensions: 11 x 14
Primary bathroom
- Level: First
- Area: 60
- Dimensions: 12 x 5
Bathroom 1
- Features: Tile, Window Cov
- Level: First
- Area: 54
- Dimensions: 9 x 6
Dining room
- Features: Crown Molding, Fireplace, Recessed Lighting, Sitting Area, Wood Floor, Built-in Features
- Level: First
- Area: 294
- Dimensions: 14 x 21
Kitchen
- Features: Granite Counters, Recessed Lighting, Sitting Area, Tile, Wood Floor
- Level: First
- Area: 204
- Dimensions: 17 x 12
Living room
- Features: Ceiling Fan(s), Crown Molding, Recessed Lighting, Sitting Area, Window Cov
- Level: First
- Area: 338
- Dimensions: 26 x 13
Office
- Features: Crown Molding, Isolate, Sitting Area, Window Cov, Wood Floor
- Level: First
- Area: 180
- Dimensions: 12 x 15
Laundry room
- Features: Tile, Built-in Features
- Level: First
- Area: 54
- Dimensions: 6 x 9
Heating
- Central 1, Natural Gas
Cooling
- Central 1
Appliances
- Included: Range, Cooktop, Dishwasher, Disposal, Gas Water Heater, Tankless Water Heater
Features
- Has basement: No
- Number of fireplaces: 1
- Fireplace features: Gas Log, One
Interior area
- Total interior livable area: 2,157 sqft
Property
Parking
- Parking features: Garage-Two Car, Garage-Attached, Garage Faces Rear, Corner Lot
Features
- Levels: One
- Stories: 1
- Patio & porch: Patio
- Exterior features: Curb/Gutters, Sidewalk
- Has private pool: Yes
- Pool features: Salt Water, See Remarks
Lot
- Dimensions: 115 x 110 x 140 x 85 x 40
Details
- Parcel number: 03 08 27 3 000 018.000
Construction
Type & style
- Home type: SingleFamily
- Architectural style: Ranch
- Property subtype: Single Family Residence
Materials
- Foundation: Slab
Condition
- New construction: No
- Year built: 1964
Utilities & green energy
- Sewer: Public Sewer
- Water: Public
Community & HOA
Community
- Features: Curbs
- Subdivision: Penny Acres
HOA
- Has HOA: No
Location
- Region: Decatur
Financial & listing details
- Price per square foot: $158/sqft
- Tax assessed value: $261,000
- Annual tax amount: $2,365
- Date on market: 1/16/2026
Estimated market value
$329,600
$313,000 - $346,000
$1,755/mo
Price history
Price history
| Date | Event | Price |
|---|---|---|
| 1/16/2026 | Listed for sale | $340,000+3%$158/sqft |
Source: | ||
| 4/25/2023 | Sold | $330,000+1.5%$153/sqft |
Source: | ||
| 4/13/2023 | Contingent | $325,000$151/sqft |
Source: | ||
| 3/24/2023 | Listed for sale | $325,000$151/sqft |
Source: | ||
| 2/12/2023 | Pending sale | $325,000$151/sqft |
Source: | ||
Public tax history
Public tax history
| Year | Property taxes | Tax assessment |
|---|---|---|
| 2024 | $2,365 +176.1% | $52,200 +161.5% |
| 2023 | $857 | $19,960 |
| 2022 | $857 +17.8% | $19,960 +16.7% |
Find assessor info on the county website
BuyAbility℠ payment
Est. payment
$1,867/mo
Principal & interest
$1652
Home insurance
$119
Property taxes
$96
Climate risks
Neighborhood: 35601
Nearby schools
GreatSchools rating
- 6/10Eastwood Elementary SchoolGrades: PK-5Distance: 0.1 mi
- 4/10Decatur Middle SchoolGrades: 6-8Distance: 1.9 mi
- 5/10Decatur High SchoolGrades: 9-12Distance: 1.8 mi
Schools provided by the listing agent
- Elementary: Eastwood Elementary
- Middle: Decatur Middle School
- High: Decatur High
Source: ValleyMLS. This data may not be complete. We recommend contacting the local school district to confirm school assignments for this home.
- Loading
- Loading
