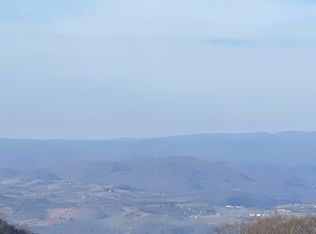Looking for some wooded land with a house on site? Here is your chance! With 94 acres of mature timber, it has tons of options! Home features 3 bed, 1 bath and has tons of potential!
This property is off market, which means it's not currently listed for sale or rent on Zillow. This may be different from what's available on other websites or public sources.
