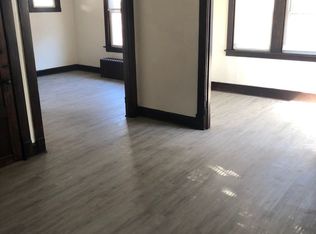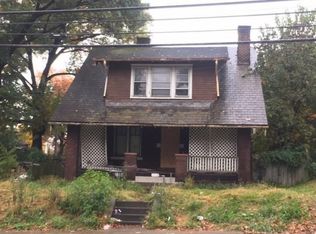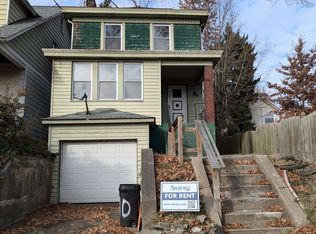Sold for $205,000
$205,000
2511 Brighton Rd, Pittsburgh, PA 15212
3beds
1,656sqft
Single Family Residence
Built in 1921
5,000.69 Square Feet Lot
$206,700 Zestimate®
$124/sqft
$1,753 Estimated rent
Home value
$206,700
$194,000 - $219,000
$1,753/mo
Zestimate® history
Loading...
Owner options
Explore your selling options
What's special
Welcome to this beautifully maintained 3-bedroom, 2-bath brick home. This gem features stunning hardwood flooring, exquisite woodworking details, and a spacious finished lower level with a full bath—perfect for a home office, guest suite, or entertainment space.
Enjoy cooking in the updated eat-in kitchen, designed for both function and style. Relax on the welcoming front porch, ideal for morning coffee or evening unwinding. This home offers easy access to parks, shopping, and downtown Pittsburgh.
Zillow last checked: 8 hours ago
Listing updated: May 05, 2025 at 10:53pm
Listed by:
Nancy Snider 412-366-1600,
COLDWELL BANKER REALTY
Bought with:
Emily Bua
BERKSHIRE HATHAWAY THE PREFERRED REALTY
Source: WPMLS,MLS#: 1693411 Originating MLS: West Penn Multi-List
Originating MLS: West Penn Multi-List
Facts & features
Interior
Bedrooms & bathrooms
- Bedrooms: 3
- Bathrooms: 2
- Full bathrooms: 2
Primary bedroom
- Level: Upper
- Dimensions: 16x11
Bedroom 2
- Level: Upper
- Dimensions: 12x11
Bedroom 3
- Level: Upper
- Dimensions: 14x13
Dining room
- Level: Main
- Dimensions: 14x12
Family room
- Level: Lower
- Dimensions: 15x12
Kitchen
- Level: Main
- Dimensions: 10x15
Living room
- Level: Main
- Dimensions: 25x10
Heating
- Gas
Cooling
- Wall/Window Unit(s)
Appliances
- Included: Some Gas Appliances, Dishwasher, Microwave, Refrigerator, Stove
Features
- Flooring: Carpet, Hardwood
- Basement: Walk-Up Access
- Number of fireplaces: 1
- Fireplace features: Gas
Interior area
- Total structure area: 1,656
- Total interior livable area: 1,656 sqft
Property
Parking
- Total spaces: 2
- Parking features: Off Street
Features
- Levels: Two
- Stories: 2
Lot
- Size: 5,000 sqft
- Dimensions: 0.1148
Details
- Parcel number: 0045F00169000000
Construction
Type & style
- Home type: SingleFamily
- Architectural style: Colonial,Two Story
- Property subtype: Single Family Residence
Materials
- Brick, Vinyl Siding
- Roof: Composition
Condition
- Resale
- Year built: 1921
Utilities & green energy
- Sewer: Public Sewer
- Water: Public
Community & neighborhood
Community
- Community features: Public Transportation
Location
- Region: Pittsburgh
Price history
| Date | Event | Price |
|---|---|---|
| 5/6/2025 | Pending sale | $199,900-2.5%$121/sqft |
Source: | ||
| 5/5/2025 | Sold | $205,000+2.6%$124/sqft |
Source: | ||
| 3/31/2025 | Contingent | $199,900$121/sqft |
Source: | ||
| 3/27/2025 | Listed for sale | $199,900$121/sqft |
Source: | ||
Public tax history
| Year | Property taxes | Tax assessment |
|---|---|---|
| 2025 | $1,174 +6.8% | $47,700 |
| 2024 | $1,099 +387.1% | $47,700 |
| 2023 | $226 | $47,700 |
Find assessor info on the county website
Neighborhood: Marshall - Shadeland
Nearby schools
GreatSchools rating
- NAPittsburgh ConroyGrades: K-12Distance: 1.1 mi
- 3/10Pittsburgh Morrow K-5Grades: PK-8Distance: 1.2 mi
- 4/10Pittsburgh Allegheny 6-8Grades: 6-8Distance: 1.3 mi
Schools provided by the listing agent
- District: Pittsburgh
Source: WPMLS. This data may not be complete. We recommend contacting the local school district to confirm school assignments for this home.

Get pre-qualified for a loan
At Zillow Home Loans, we can pre-qualify you in as little as 5 minutes with no impact to your credit score.An equal housing lender. NMLS #10287.


