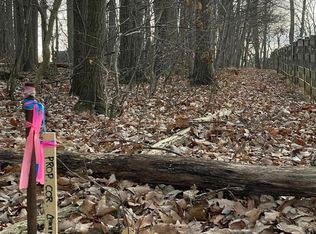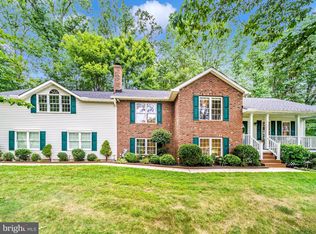Sold for $620,000
$620,000
2511 Braddock Rd, Mount Airy, MD 21771
3beds
2,024sqft
Single Family Residence
Built in 1978
4.36 Acres Lot
$645,000 Zestimate®
$306/sqft
$2,110 Estimated rent
Home value
$645,000
$593,000 - $703,000
$2,110/mo
Zestimate® history
Loading...
Owner options
Explore your selling options
What's special
Welcome to your dream farmette! This beautifully updated 3-bedroom, 2.5-bath rancher sits on 4.36 flat, cleared acres—secluded and set back from the road for added privacy. The property includes a full finished basement with a bar and cozy wood stove insert, plus a spacious barn with 4 horse stalls and room to expand to 6. Perfect for equestrians, hobbyists, or anyone needing a workshop or versatile space. Inside, you’ll find bright living areas, a freshly painted main level (2024), new basement LVP flooring (2024), and a newly remodeled bathroom upstairs (2024). Major updates include a new septic system (2021), new roof, siding, and deck (2022), sliding basement door (2023), picture window (2023), and a comfort-height basement toilet (2024). Additional upgrades include a new 50-gallon water heater (2025), new pressurized well tank (2025), and HVAC Serviced last (3/2025). A rare blend of country charm, modern updates, and endless possibilities—bring your horses, hobbies, and vision! Professional photography coming soon.
Zillow last checked: 8 hours ago
Listing updated: July 01, 2025 at 08:33am
Listed by:
Cynthia Grimes 443-506-0359,
Berkshire Hathaway HomeServices PenFed Realty
Bought with:
Jamie Dunn, RSR003531
Long & Foster Real Estate, Inc.
Source: Bright MLS,MLS#: MDCR2027118
Facts & features
Interior
Bedrooms & bathrooms
- Bedrooms: 3
- Bathrooms: 3
- Full bathrooms: 2
- 1/2 bathrooms: 1
- Main level bathrooms: 2
- Main level bedrooms: 3
Primary bedroom
- Features: Flooring - Carpet
- Level: Main
- Area: 180 Square Feet
- Dimensions: 15 x 12
Bedroom 2
- Features: Flooring - Carpet
- Level: Main
- Area: 132 Square Feet
- Dimensions: 12 x 11
Bedroom 3
- Features: Flooring - Carpet
- Level: Main
- Area: 99 Square Feet
- Dimensions: 11 x 9
Dining room
- Features: Flooring - Carpet
- Level: Main
- Area: 168 Square Feet
- Dimensions: 14 x 12
Kitchen
- Features: Flooring - Vinyl
- Level: Main
- Area: 154 Square Feet
- Dimensions: 14 x 11
Living room
- Features: Flooring - Carpet
- Level: Main
- Area: 234 Square Feet
- Dimensions: 18 x 13
Recreation room
- Features: Basement - Partially Finished, Attached Bathroom, Ceiling Fan(s), Fireplace - Wood Burning, Flooring - Luxury Vinyl Plank
- Level: Lower
- Area: 575 Square Feet
- Dimensions: 25 x 23
Storage room
- Features: Flooring - Concrete
- Level: Lower
Heating
- Forced Air, Oil
Cooling
- Heat Pump, Ceiling Fan(s), Electric
Appliances
- Included: Dryer, Exhaust Fan, Ice Maker, Oven/Range - Electric, Range Hood, Refrigerator, Washer, Water Heater, Electric Water Heater
- Laundry: In Basement
Features
- Attic, Bathroom - Tub Shower, Bathroom - Stall Shower, Breakfast Area, Ceiling Fan(s), Combination Kitchen/Dining, Dining Area, Entry Level Bedroom, Floor Plan - Traditional, Kitchen - Country, Eat-in Kitchen, Kitchen - Table Space, Dry Wall
- Flooring: Carpet, Luxury Vinyl, Vinyl
- Doors: Storm Door(s), French Doors
- Windows: Screens, Sliding
- Basement: Partial,Heated,Improved,Interior Entry,Exterior Entry,Partially Finished,Sump Pump,Walk-Out Access,Rear Entrance
- Number of fireplaces: 1
- Fireplace features: Wood Burning
Interior area
- Total structure area: 2,768
- Total interior livable area: 2,024 sqft
- Finished area above ground: 1,424
- Finished area below ground: 600
Property
Parking
- Total spaces: 6
- Parking features: Asphalt, Driveway
- Uncovered spaces: 6
Accessibility
- Accessibility features: Other
Features
- Levels: Two
- Stories: 2
- Patio & porch: Deck
- Pool features: None
- Fencing: Board
Lot
- Size: 4.36 Acres
- Features: Level, Landscaped, No Thru Street, Rear Yard, Rural, Front Yard, Not In Development, Open Lot
Details
- Additional structures: Above Grade, Below Grade
- Parcel number: 0709019030
- Zoning: AGRIC
- Special conditions: Standard
Construction
Type & style
- Home type: SingleFamily
- Architectural style: Ranch/Rambler
- Property subtype: Single Family Residence
Materials
- Brick, Vinyl Siding
- Foundation: Other
- Roof: Shingle
Condition
- Very Good,Excellent
- New construction: No
- Year built: 1978
Utilities & green energy
- Sewer: On Site Septic, Septic Exists, Septic = # of BR
- Water: Well
- Utilities for property: Cable Connected
Community & neighborhood
Location
- Region: Mount Airy
- Subdivision: Franklin Election District
Other
Other facts
- Listing agreement: Exclusive Right To Sell
- Listing terms: FHA,Farm Credit Service,Cash,Conventional,Negotiable,VA Loan,USDA Loan
- Ownership: Fee Simple
Price history
| Date | Event | Price |
|---|---|---|
| 7/1/2025 | Sold | $620,000+3.3%$306/sqft |
Source: | ||
| 6/5/2025 | Contingent | $600,000$296/sqft |
Source: | ||
| 6/2/2025 | Listed for sale | $600,000$296/sqft |
Source: | ||
Public tax history
| Year | Property taxes | Tax assessment |
|---|---|---|
| 2025 | $4,517 +6% | $403,300 +6.9% |
| 2024 | $4,262 +5% | $377,200 +5% |
| 2023 | $4,061 +5.2% | $359,367 -4.7% |
Find assessor info on the county website
Neighborhood: 21771
Nearby schools
GreatSchools rating
- 7/10Winfield Elementary SchoolGrades: PK-5Distance: 1.6 mi
- 6/10Mount Airy Middle SchoolGrades: 6-8Distance: 5.8 mi
- 8/10South Carroll High SchoolGrades: 9-12Distance: 2.3 mi
Schools provided by the listing agent
- District: Carroll County Public Schools
Source: Bright MLS. This data may not be complete. We recommend contacting the local school district to confirm school assignments for this home.
Get a cash offer in 3 minutes
Find out how much your home could sell for in as little as 3 minutes with a no-obligation cash offer.
Estimated market value$645,000
Get a cash offer in 3 minutes
Find out how much your home could sell for in as little as 3 minutes with a no-obligation cash offer.
Estimated market value
$645,000

