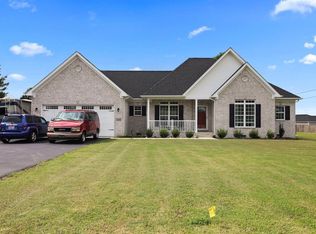Layout the welcome mat! You'll be proud to be the new owner of this updated ranch style home. Great features include great room with fireplace and beams in the vaulted ceiling. Recently updated kitchen with granite and pantry. New covered back porch, cozy family room. Central heat and air is 2 years old. Must see this one to appreciate.
This property is off market, which means it's not currently listed for sale or rent on Zillow. This may be different from what's available on other websites or public sources.
