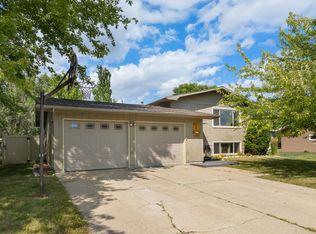Looking for a home with great bones and a roof less than 3 years old ready for your personal touches to call your own? Look no further, this home is located in a great NW Minot area neighborhood across the street from a park with frisbee golf coarse and outdoor hockey rink, and in close proximity to an elementary school and junior high. The space is fantastic with 1312 sqft up and another 1312 sqft down. The basement is stubbed for another bathroom. There are 3 bedrooms on the main floor, and a separate spacious laundry room with storage closet and cabinets adjoining the kitchen for your convenience. The garage is sized well at 24x24, and the master bedroom has a full bath. Also, big plus is this corner lot boasts a quarter acre in size. Put some elbow grease and love into this one and you will have a winner! Call an agent and schedule a showing today!
This property is off market, which means it's not currently listed for sale or rent on Zillow. This may be different from what's available on other websites or public sources.

