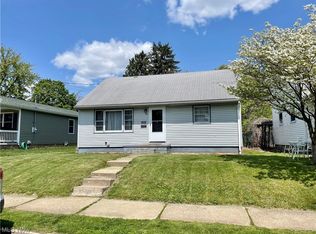Sold for $120,000
$120,000
2511 6th St NW, Canton, OH 44708
3beds
1,364sqft
Single Family Residence
Built in 1954
5,205.42 Square Feet Lot
$120,100 Zestimate®
$88/sqft
$1,052 Estimated rent
Home value
$120,100
$108,000 - $132,000
$1,052/mo
Zestimate® history
Loading...
Owner options
Explore your selling options
What's special
Welcome to 2511 6th St NW in Canton OH! This 3BR home has been fully overhauled from top to bottom and is ready for it's new owner. Brand new flooring throughout ties in perfectly with the updated kitchen, bath, and neutral colors. The first floor provides ample space thanks to two separate living areas. An open dining/kitchen area featuring stainless appliances help to tie it all together while offering modern convenience. Upstairs you will find three bedrooms with great space as well as a bathroom that's been revamped just like the rest of the home. And it's not just the cosmetics that were taken care of, the home features a newer furnace and hot water tank. Need more space? The full unfinished basement provides endless possibilities for both storage and extra living are if needed. Step outside and into the fenced backyard where you will also find easy access to the oversized two car garage that comes off of Alda Pl. Updated homes in a budget like this don't come up often, schedule your showing today!
Zillow last checked: 8 hours ago
Listing updated: March 29, 2024 at 12:37pm
Listing Provided by:
Nick Rock nicholasrock424@gmail.com330-704-9049,
Keller Williams Legacy Group Realty
Bought with:
Aiden Avtgis, 2023002926
EXP Realty, LLC.
Greg Wolfe, 2018003885
EXP Realty, LLC.
Source: MLS Now,MLS#: 5007819 Originating MLS: Stark Trumbull Area REALTORS
Originating MLS: Stark Trumbull Area REALTORS
Facts & features
Interior
Bedrooms & bathrooms
- Bedrooms: 3
- Bathrooms: 1
- Full bathrooms: 1
Primary bedroom
- Description: Flooring: Luxury Vinyl Tile
- Level: Second
- Dimensions: 20 x 11
Bedroom
- Description: Flooring: Luxury Vinyl Tile
- Level: Second
- Dimensions: 16 x 10
Bedroom
- Description: Flooring: Luxury Vinyl Tile
- Level: Second
- Dimensions: 10 x 10
Dining room
- Description: Flooring: Luxury Vinyl Tile
- Level: First
- Dimensions: 9 x 11
Family room
- Description: Flooring: Luxury Vinyl Tile
- Level: First
- Dimensions: 10 x 21
Kitchen
- Description: Flooring: Luxury Vinyl Tile
- Level: First
- Dimensions: 11 x 11
Living room
- Description: Flooring: Luxury Vinyl Tile
- Level: First
- Dimensions: 19 x 11
Heating
- Forced Air, Gas
Cooling
- None
Appliances
- Included: Range, Refrigerator
- Laundry: In Basement
Features
- Basement: Full,Unfinished
- Number of fireplaces: 1
Interior area
- Total structure area: 1,364
- Total interior livable area: 1,364 sqft
- Finished area above ground: 1,364
Property
Parking
- Total spaces: 2
- Parking features: Garage, Garage Door Opener, Garage Faces Rear
- Garage spaces: 2
Features
- Levels: Two
- Stories: 2
- Patio & porch: Front Porch
- Fencing: Back Yard
Lot
- Size: 5,205 sqft
- Dimensions: 41 x 127
Details
- Parcel number: 00234624
Construction
Type & style
- Home type: SingleFamily
- Architectural style: Colonial
- Property subtype: Single Family Residence
Materials
- Vinyl Siding
- Roof: Asphalt,Fiberglass
Condition
- Year built: 1954
Utilities & green energy
- Sewer: Public Sewer
- Water: Public
Community & neighborhood
Location
- Region: Canton
- Subdivision: Canton
Price history
| Date | Event | Price |
|---|---|---|
| 3/20/2024 | Sold | $120,000+4.4%$88/sqft |
Source: | ||
| 2/1/2024 | Pending sale | $114,900$84/sqft |
Source: | ||
| 1/26/2024 | Price change | $114,900-6.1%$84/sqft |
Source: | ||
| 1/5/2024 | Price change | $122,400-2%$90/sqft |
Source: | ||
| 12/20/2023 | Listed for sale | $124,900+173.9%$92/sqft |
Source: | ||
Public tax history
| Year | Property taxes | Tax assessment |
|---|---|---|
| 2024 | $1,103 -0.5% | $24,920 +37.1% |
| 2023 | $1,108 +2.6% | $18,170 |
| 2022 | $1,081 -1% | $18,170 |
Find assessor info on the county website
Neighborhood: Westbrook
Nearby schools
GreatSchools rating
- 4/10Clarendon Elementary SchoolGrades: 4-6Distance: 0.1 mi
- NALehman Middle SchoolGrades: 6-8Distance: 0.6 mi
- 3/10Mckinley High SchoolGrades: 9-12Distance: 1 mi
Schools provided by the listing agent
- District: Canton CSD - 7602
Source: MLS Now. This data may not be complete. We recommend contacting the local school district to confirm school assignments for this home.
Get a cash offer in 3 minutes
Find out how much your home could sell for in as little as 3 minutes with a no-obligation cash offer.
Estimated market value$120,100
Get a cash offer in 3 minutes
Find out how much your home could sell for in as little as 3 minutes with a no-obligation cash offer.
Estimated market value
$120,100
