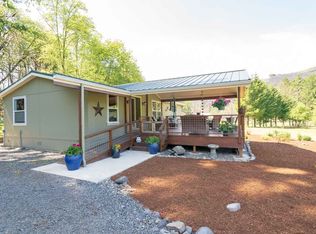Here it is-the place you've been looking for! Picturesque, private & all in beautiful condition! Great views - Home has many upgrades new in 2017: vinyl wndws, metal roof, doors, cabinets, laminate wood flooring. Don't let the sq ft fool you-this prop lives large on the spacious 1 acre lot. Wonderful outdoor living -spread out on the huge cvrd deck-beamed+vaulted to take advantage of the views! UG High-speed fiber-optic internet thru SCTC. 24X24 shop + greenhouse. All fenced w/deer fencing.
This property is off market, which means it's not currently listed for sale or rent on Zillow. This may be different from what's available on other websites or public sources.
