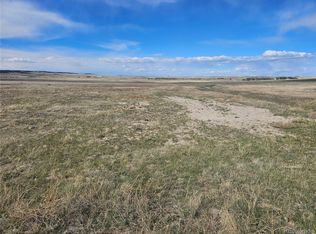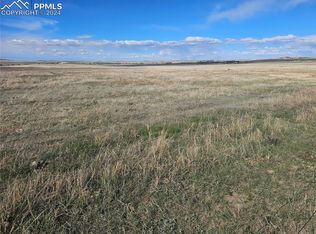Sold for $1,000,000
$1,000,000
25106 Kobilan Road, Calhan, CO 80808
4beds
4,721sqft
Single Family Residence
Built in 1997
80 Acres Lot
$964,100 Zestimate®
$212/sqft
$4,741 Estimated rent
Home value
$964,100
$916,000 - $1.02M
$4,741/mo
Zestimate® history
Loading...
Owner options
Explore your selling options
What's special
LIVE LARGE! Welcome to your sprawling ranch spread across 80 Acres of pristine land! This property boasts a HUGE BARN and a 4700+SF Custom Stucco Home designed for luxurious living. Indulge in the comfort of your Main Level Master Suite, offering His and hers walk in closets, 5 piece bath and a retreat within your own home. Experience the warmth and grace of this home, where every detail is crafted to make you feel welcomed and at ease. From soaring ceilings to generously sized bedrooms, solid oak panel doors throughout, and huge walk-in closets, everything here is designed with space in mind. Plus each bedroom has its own bath! The Great Room features floor-to-ceiling windows that frame panoramic views of rolling hills and treed ridges, creating beautiful sunrises and sunsets. Entertain with ease in the gourmet kitchen, where hardwood floors flow seamlessly from the entry to the dining area and throughout. Stainless steel appliances and floor to ceiling cabinets elevate the cooking experience. Storage galore! With walk-in closets in every bedroom and huge storage spaces you will never have an issue keeping the things you love at your fingertips. Complete with a huge barn/workshop area with 3 stalls, tack room and doors large enough to get your camper or horse trailer out of the weather. Multiple run-in sheds with electric and water to each of the pastures. With a working roping arena and additional 80 acres for riding, this property offers endless possibilities for recreation and hobbies. Homestead park is only 15mins away! Located just 5 minutes from Hwy 24, enjoy the tranquility of the country, without sacrificing convenience. Only 5 mins to Calhan, 20 mins to Falcon and 30 mins to Colorado Springs. Don't miss out on the opportunity to own this remarkable property where living large is a way of life!
Zillow last checked: 8 hours ago
Listing updated: November 13, 2024 at 10:53am
Listed by:
Tory Hoefar 719-660-9314,
RE/MAX Properties Inc
Bought with:
Other MLS Non-REcolorado
NON MLS PARTICIPANT
Source: REcolorado,MLS#: 4800551
Facts & features
Interior
Bedrooms & bathrooms
- Bedrooms: 4
- Bathrooms: 5
- Full bathrooms: 2
- 3/4 bathrooms: 2
- 1/2 bathrooms: 1
- Main level bathrooms: 2
- Main level bedrooms: 1
Primary bedroom
- Description: Bath Adjoins, Sitting Area, Walk In Closet
- Level: Main
- Area: 300 Square Feet
- Dimensions: 20 x 15
Bedroom
- Description: Bath Adjoins, Walk In Closet
- Level: Upper
- Area: 224 Square Feet
- Dimensions: 16 x 14
Bedroom
- Description: Bath Adjoins, Walk In Closet
- Level: Upper
- Area: 156 Square Feet
- Dimensions: 13 x 12
Bedroom
- Description: Walk In Closet
- Level: Basement
- Area: 182 Square Feet
- Dimensions: 14 x 13
Bathroom
- Level: Main
Bathroom
- Level: Basement
Bathroom
- Level: Upper
Bathroom
- Level: Upper
Bathroom
- Level: Main
Bonus room
- Level: Upper
- Area: 144 Square Feet
- Dimensions: 16 x 9
Bonus room
- Description: Bonus Room - Could Be Office Or Anything You Like
- Level: Main
- Area: 324 Square Feet
- Dimensions: 27 x 12
Dining room
- Level: Main
- Area: 156 Square Feet
- Dimensions: 13 x 12
Family room
- Description: Complete With Bar Area And Walk Out To Deck
- Level: Basement
- Area: 612 Square Feet
- Dimensions: 34 x 18
Kitchen
- Description: Island, Natural Wood
- Level: Main
- Area: 384 Square Feet
- Dimensions: 24 x 16
Laundry
- Level: Basement
Living room
- Description: Fireplace
- Level: Main
- Area: 288 Square Feet
- Dimensions: 18 x 16
Loft
- Level: Upper
Mud room
- Level: Main
- Area: 84 Square Feet
- Dimensions: 12 x 7
Utility room
- Level: Basement
Heating
- Forced Air, Propane
Cooling
- Central Air
Appliances
- Included: Bar Fridge, Dishwasher, Disposal, Dryer, Humidifier, Microwave, Oven, Range, Refrigerator, Self Cleaning Oven, Washer
Features
- Ceiling Fan(s), Central Vacuum, Five Piece Bath, High Ceilings, High Speed Internet, Kitchen Island, Laminate Counters, Open Floorplan, Pantry, Primary Suite, Vaulted Ceiling(s), Walk-In Closet(s)
- Flooring: Carpet, Linoleum, Vinyl, Wood
- Windows: Window Coverings
- Basement: Finished,Full,Walk-Out Access
- Number of fireplaces: 1
- Fireplace features: Gas, Gas Log, Great Room, Insert, Living Room
Interior area
- Total structure area: 4,721
- Total interior livable area: 4,721 sqft
- Finished area above ground: 3,013
- Finished area below ground: 1,537
Property
Parking
- Total spaces: 8
- Parking features: Concrete, Oversized, Oversized Door, RV Garage, Storage
- Attached garage spaces: 8
Features
- Levels: Two
- Stories: 2
- Patio & porch: Deck
- Fencing: Full
Lot
- Size: 80 Acres
- Features: Landscaped, Level, Meadow, Sloped, Subdividable
- Residential vegetation: Grassed, Natural State, Wooded, Xeriscaping
Details
- Parcel number: 2100000400
- Zoning: A-35
- Special conditions: Standard
- Horse amenities: Arena, Palpation Chute, Corral(s), Loafing Shed, Paddocks, Pasture, Tack Room, Well Allows For
Construction
Type & style
- Home type: SingleFamily
- Property subtype: Single Family Residence
Materials
- Frame, Stucco
- Foundation: Concrete Perimeter
- Roof: Composition
Condition
- Year built: 1997
Utilities & green energy
- Water: Well
- Utilities for property: Electricity Connected, Internet Access (Wired), Phone Connected, Propane
Community & neighborhood
Security
- Security features: Carbon Monoxide Detector(s), Smoke Detector(s)
Location
- Region: Calhan
- Subdivision: Calhan
Other
Other facts
- Listing terms: Cash,Conventional,VA Loan
- Ownership: Individual
- Road surface type: Gravel
Price history
| Date | Event | Price |
|---|---|---|
| 11/13/2024 | Sold | $1,000,000-2.4%$212/sqft |
Source: | ||
| 10/2/2024 | Pending sale | $1,025,000$217/sqft |
Source: | ||
| 9/24/2024 | Price change | $1,025,000-6.8%$217/sqft |
Source: | ||
| 6/26/2024 | Price change | $1,100,000-4.3%$233/sqft |
Source: | ||
| 3/23/2024 | Listed for sale | $1,149,000+149.8%$243/sqft |
Source: | ||
Public tax history
| Year | Property taxes | Tax assessment |
|---|---|---|
| 2024 | $8,355 +176.6% | $4,120 -94.3% |
| 2023 | $3,021 -0.9% | $71,920 +23.4% |
| 2022 | $3,049 | $58,270 -3.3% |
Find assessor info on the county website
Neighborhood: 80808
Nearby schools
GreatSchools rating
- 4/10Calhan Elementary SchoolGrades: PK-5Distance: 4.1 mi
- 7/10Calhan High SchoolGrades: 6-12Distance: 4.1 mi
- NACalhan Middle SchoolGrades: 6-8Distance: 4.1 mi
Schools provided by the listing agent
- Elementary: Calhan
- Middle: Calhan
- High: Calhan
- District: Calhan RJ-1
Source: REcolorado. This data may not be complete. We recommend contacting the local school district to confirm school assignments for this home.

Get pre-qualified for a loan
At Zillow Home Loans, we can pre-qualify you in as little as 5 minutes with no impact to your credit score.An equal housing lender. NMLS #10287.

