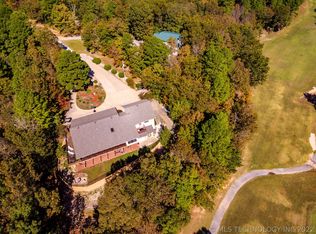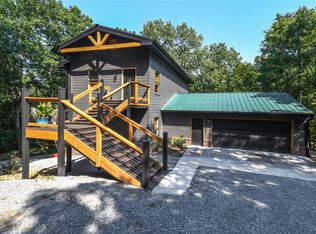Sold for $392,062 on 06/13/25
$392,062
25102 Oak Tree Ct, Kansas, OK 74347
4beds
4,145sqft
Single Family Residence
Built in 1998
0.66 Acres Lot
$391,200 Zestimate®
$95/sqft
$2,874 Estimated rent
Home value
$391,200
Estimated sales range
Not available
$2,874/mo
Zestimate® history
Loading...
Owner options
Explore your selling options
What's special
Built Solid as a Rock! This custom 4145 sq ft home on Deer Valley Golf Course features two separate living quarters! No need to go downstairs, the upstairs has 3 bedrooms, 2 baths, Kitchen has eat-in breakfast area and more fun dining overlooking the golf course with access to the covered deck, plus a bricked balcony platform for outdoor grilling. Dream laundry room w/overflow panty & storage! The downstairs is fully equipped LR w/fireplace, large Kitchen opens to brick patio w firepit overlooking golf course, bedroom & bath plus additional workshop area. There is a golf cart garage with paved path to the course, in addition to 2-car garage. HVAC & interior paint appx 4 years old. Roll-out wood-casement windows, two 1000-gal propane tanks, 6" exterior walls, 2x12" joist on 12" centers, blown insulation, poured concrete walls, retaining walls, sidewalks, driveway & patios.
Zillow last checked: 8 hours ago
Listing updated: June 13, 2025 at 02:10pm
Listed by:
Brenda Sullivan brenda.sullivan@crye-leike.com,
Crye-Leike REALTORS, Siloam Springs
Bought with:
Brenda Sullivan, AB00046917
Crye-Leike REALTORS, Siloam Springs
Source: ArkansasOne MLS,MLS#: 1303100 Originating MLS: Northwest Arkansas Board of REALTORS MLS
Originating MLS: Northwest Arkansas Board of REALTORS MLS
Facts & features
Interior
Bedrooms & bathrooms
- Bedrooms: 4
- Bathrooms: 3
- Full bathrooms: 3
Heating
- Central, Propane
Cooling
- Central Air, Electric
Appliances
- Included: Dryer, Dishwasher, Disposal, Microwave Hood Fan, Microwave, Propane Cooktop, Propane Oven, Propane Water Heater, Refrigerator, Washer, Plumbed For Ice Maker
- Laundry: Washer Hookup, Dryer Hookup
Features
- Built-in Features, Ceiling Fan(s), Cathedral Ceiling(s), Pantry, Window Treatments, Storage, Workshop
- Flooring: Bamboo, Concrete, Ceramic Tile, Laminate, Simulated Wood, Wood
- Windows: Double Pane Windows, Metal, Other, See Remarks, Wood Frames, Blinds
- Basement: Full,Finished,Partial,Unfinished,Walk-Out Access
- Number of fireplaces: 1
- Fireplace features: Family Room, Gas Log
Interior area
- Total structure area: 4,145
- Total interior livable area: 4,145 sqft
Property
Parking
- Total spaces: 2
- Parking features: Garage, Other, Circular Driveway, Garage Door Opener
- Has attached garage: Yes
- Covered spaces: 2
Features
- Levels: Two
- Stories: 2
- Patio & porch: Covered, Deck, Patio, Porch
- Exterior features: Concrete Driveway
- Pool features: Pool, Community
- Fencing: Back Yard,Metal
- Has view: Yes
- View description: Golf Course
- Waterfront features: Creek
- Frontage type: Golf Course
Lot
- Size: 0.66 Acres
- Features: Cul-De-Sac, Landscaped, None, Resort Property, Views, Close to Clubhouse, Near Golf Course, On Golf Course
Details
- Additional structures: None
- Parcel number: 057000025102000000
- Zoning description: Residential
- Special conditions: None
Construction
Type & style
- Home type: SingleFamily
- Architectural style: Ranch,Spanish
- Property subtype: Single Family Residence
Materials
- Stucco
- Foundation: Slab
- Roof: Asphalt,Architectural,Shingle
Condition
- New construction: No
- Year built: 1998
Utilities & green energy
- Sewer: Septic Tank
- Water: Public
- Utilities for property: Electricity Available, Fiber Optic Available, Propane, Phone Available, Septic Available, Water Available
Community & neighborhood
Security
- Security features: Fire Sprinkler System, Gated Community, Smoke Detector(s), Security Service
Community
- Community features: Clubhouse, Fitness, Golf, Gated, Playground, Park, Recreation Area, Tennis Court(s), Trails/Paths, Pool
Location
- Region: Kansas
- Subdivision: Flint Ridge No. 2
HOA & financial
HOA
- HOA fee: $105 monthly
- Services included: See Agent, Security
- Association name: Flint Ridge
- Association phone: 918-597-2101
Other
Other facts
- Listing terms: ARM,Conventional,FHA,USDA Loan,VA Loan
- Road surface type: Gravel, Paved
Price history
| Date | Event | Price |
|---|---|---|
| 6/13/2025 | Sold | $392,062-6.4%$95/sqft |
Source: | ||
| 4/2/2025 | Listed for sale | $419,000+19.7%$101/sqft |
Source: | ||
| 4/12/2023 | Sold | $350,000-1.4%$84/sqft |
Source: | ||
| 1/10/2023 | Price change | $355,000-5.1%$86/sqft |
Source: | ||
| 11/10/2022 | Price change | $374,000-11.8%$90/sqft |
Source: | ||
Public tax history
Tax history is unavailable.
Neighborhood: 74347
Nearby schools
GreatSchools rating
- 4/10Kansas Elementary SchoolGrades: PK-5Distance: 4.3 mi
- 7/10Kansas Middle SchoolGrades: 6-8Distance: 4.7 mi
- 7/10Kansas High SchoolGrades: 9-12Distance: 4.7 mi
Schools provided by the listing agent
- District: Kansas
Source: ArkansasOne MLS. This data may not be complete. We recommend contacting the local school district to confirm school assignments for this home.

Get pre-qualified for a loan
At Zillow Home Loans, we can pre-qualify you in as little as 5 minutes with no impact to your credit score.An equal housing lender. NMLS #10287.

