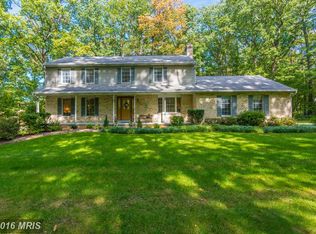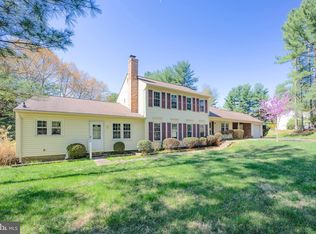Sold for $824,000 on 12/14/22
$824,000
25101 Seneca View Ct, Gaithersburg, MD 20882
4beds
4,750sqft
Single Family Residence
Built in 1973
1.12 Acres Lot
$934,500 Zestimate®
$173/sqft
$5,671 Estimated rent
Home value
$934,500
$869,000 - $1.01M
$5,671/mo
Zestimate® history
Loading...
Owner options
Explore your selling options
What's special
Welcome to THE OASIS. This 1+ acre large corner lot on a cul-de-sac is a MUST SEE! Located just 20 minutes from Rt. 270, this sprawling ranch style home with 4750 sqft of living space is situated in a tranquil neighborhood of picturesque views. This home includes a 1000+ sq. ft. IN LAW SUITE/APARTMENT with dining/family/office area, full kitchen, private covered deck, large spacious bedroom with enormous walk-in closet, laundry, large bathroom, and walk-in pantry. This accessible living space has its own entrance. Note: inlaw apartment has electric cooking MLS does not have it as a selectable option Main level living boasts gleaming hardwood floors, recessed lights, ceiling fans, numerous living/entertainment spaces, multiple home office workspaces (with wired GigE service to Verizon FIOS), updated and renovated bathrooms and bedrooms. The bright and airy kitchen boasts stainless steel appliances, granite countertops, resilient ceramic flooring, eat-in breakfast area, beverage refrigerator and opens to the deck. The primary suite has stunning views of the backyard and luxurious pool area with a connecting office, pool staging or nursery area. Also on the main level is a large one-of-a-kind custom barnwood paneled family room complete with wood burning fireplace – this is THE family room that offers a warm and cozy atmosphere for those snowy winter days! For larger gatherings, the fully finished lower level provides an entertainment zone for friends and family that includes a pool table, built-in bar, woodstove, bonus room/bedroom, bathroom, multiple workspaces, two exits, extra storage, crawl space, and laundry. During the summer, this home offers an outdoor entertainment oasis – kids and pets will have a huge grassy fenced backyard to run and play with an inground heated pool, hot tub, and deck. The deck and gazebo area are perfect for intimate conversations or large summer gatherings. In 2022, this backyard easily accommodated a 100+ guest wedding. The entire property is landscaped and includes well-appointed foliage that highlights beautiful blooming gardens that will offer numerous surprises year-round. An accommodating 6+ car paved driveway opens to an oversized garage/workshop that is wired for sight and sound and provides covered parking for two vehicles and enough room for additional “toys”, two workbenches, TV/Internet, and is supported by 220v electric service. Only two owners have occupied this home. A major $200K renovation/addition that doubled the home size was completed in 2005 (in-law suite, primary bedroom, basement, windows, plumbing, electric, and vinyl siding). Many built-ins and over $100k in recent updates/renovations that include a new water heater (2022), a 1200 sqft composite backyard deck, new pool equipment (2021), new septic field and new water conditioner (2020), custom-built 6’ wood privacy fence, renovated basement, hardwood floors (2019), renovated swimming pool and spa with beautiful, upgraded glass tiles, remodeled kitchen and guest bathroom (2017). Ideally located between Damascus and Laytonsville, Route 108, the Montgomery Country Club, Olney, and easy access to enjoy the beautiful nature preserves of Upper Great Seneca Creek and Great Seneca Stream Park. Schedule a showing today!
Zillow last checked: 8 hours ago
Listing updated: December 14, 2022 at 06:34am
Listed by:
Barbara Evans 301-529-9873,
Maryland Real Estate Brokers
Bought with:
Camille Dixon, 5003369
RE/MAX Realty Centre, Inc.
Maria Kolick
RE/MAX Realty Centre, Inc.
Source: Bright MLS,MLS#: MDMC2066946
Facts & features
Interior
Bedrooms & bathrooms
- Bedrooms: 4
- Bathrooms: 5
- Full bathrooms: 4
- 1/2 bathrooms: 1
- Main level bathrooms: 4
- Main level bedrooms: 3
Basement
- Area: 1550
Heating
- Heat Pump
Cooling
- Central Air, Heat Pump, Electric
Appliances
- Included: Microwave, Built-In Range, Dishwasher, Dryer, Cooktop, Exhaust Fan, Freezer, Ice Maker, Self Cleaning Oven, Oven, Oven/Range - Gas, Refrigerator, Stainless Steel Appliance(s), Washer, Water Heater, Water Treat System, Electric Water Heater
- Laundry: In Basement, Laundry Chute
Features
- Attic/House Fan, Bar, Breakfast Area, Cedar Closet(s), Ceiling Fan(s), Combination Kitchen/Dining, Combination Kitchen/Living, Family Room Off Kitchen, Floor Plan - Traditional, Eat-in Kitchen, Kitchen - Gourmet, Kitchen - Table Space, Other, Entry Level Bedroom, Walk-In Closet(s), Upgraded Countertops, Bathroom - Tub Shower, Recessed Lighting, Pantry, Efficiency, Built-in Features, 2nd Kitchen
- Flooring: Ceramic Tile, Carpet, Hardwood, Luxury Vinyl
- Windows: Window Treatments
- Basement: Full,Connecting Stairway,Finished,Exterior Entry,Rear Entrance,Shelving,Side Entrance
- Number of fireplaces: 4
- Fireplace features: Brick, Gas/Propane, Wood Burning Stove
Interior area
- Total structure area: 4,750
- Total interior livable area: 4,750 sqft
- Finished area above ground: 3,200
- Finished area below ground: 1,550
Property
Parking
- Total spaces: 2
- Parking features: Garage Faces Front, Garage Door Opener, Oversized, Other, Asphalt, Detached, Driveway
- Garage spaces: 2
- Has uncovered spaces: Yes
Accessibility
- Accessibility features: 2+ Access Exits, Doors - Recede, Doors - Swing In, Grip-Accessible Features, Accessible Entrance, Accessible Approach with Ramp
Features
- Levels: Two
- Stories: 2
- Patio & porch: Deck
- Exterior features: Chimney Cap(s), Lighting, Flood Lights
- Has private pool: Yes
- Pool features: Concrete, Fenced, Filtered, Gunite, Heated, In Ground, Pool/Spa Combo, Private
- Has spa: Yes
- Spa features: Bath, Hot Tub
- Fencing: Board,Invisible,Privacy,Back Yard,Wood
- Has view: Yes
- View description: Garden, Trees/Woods
Lot
- Size: 1.12 Acres
- Features: Backs to Trees, Corner Lot, Cul-De-Sac, Front Yard, Landscaped, Open Lot, Private, Premium, Rear Yard, Wooded, Corner Lot/Unit
Details
- Additional structures: Above Grade, Below Grade
- Parcel number: 161200946946
- Zoning: RESIDENTIAL
- Special conditions: Standard
Construction
Type & style
- Home type: SingleFamily
- Architectural style: Ranch/Rambler
- Property subtype: Single Family Residence
Materials
- Other
- Foundation: Concrete Perimeter, Block
- Roof: Asphalt
Condition
- Excellent
- New construction: No
- Year built: 1973
Utilities & green energy
- Sewer: On Site Septic
- Water: Well
Community & neighborhood
Location
- Region: Gaithersburg
- Subdivision: Silver Crest
Other
Other facts
- Listing agreement: Exclusive Right To Sell
- Ownership: Fee Simple
- Road surface type: Black Top
Price history
| Date | Event | Price |
|---|---|---|
| 12/14/2022 | Sold | $824,000-3%$173/sqft |
Source: | ||
| 11/16/2022 | Pending sale | $849,900$179/sqft |
Source: | ||
| 11/6/2022 | Price change | $849,900-4.4%$179/sqft |
Source: | ||
| 9/24/2022 | Price change | $889,000-5.3%$187/sqft |
Source: | ||
| 9/2/2022 | Listed for sale | $939,000$198/sqft |
Source: | ||
Public tax history
| Year | Property taxes | Tax assessment |
|---|---|---|
| 2025 | $8,541 +30.4% | $664,733 +16.8% |
| 2024 | $6,551 +1.6% | $569,100 +1.7% |
| 2023 | $6,446 +6.2% | $559,433 +1.8% |
Find assessor info on the county website
Neighborhood: 20882
Nearby schools
GreatSchools rating
- 7/10Clearspring Elementary SchoolGrades: PK-5Distance: 2.3 mi
- 6/10John T. Baker Middle SchoolGrades: 6-8Distance: 2.9 mi
- 8/10Damascus High SchoolGrades: 9-12Distance: 2.6 mi
Schools provided by the listing agent
- District: Montgomery County Public Schools
Source: Bright MLS. This data may not be complete. We recommend contacting the local school district to confirm school assignments for this home.

Get pre-qualified for a loan
At Zillow Home Loans, we can pre-qualify you in as little as 5 minutes with no impact to your credit score.An equal housing lender. NMLS #10287.
Sell for more on Zillow
Get a free Zillow Showcase℠ listing and you could sell for .
$934,500
2% more+ $18,690
With Zillow Showcase(estimated)
$953,190
