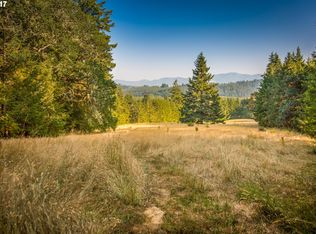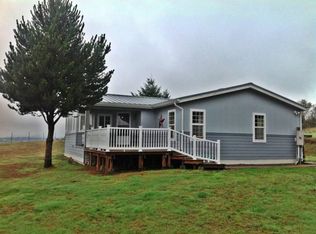Gorgeous custom estate in private setting! Vaulted great room w/wood stove & kitchen w/ss appliances, breakfast bar, granite & under-cabinet lighting. Spacious, versatile floor plan w/master suite on main level. Deck & expansive patio overlooks beautiful views of sunsets & night skies. Addtn'l parking w/detached shop. Peaceful country setting w/lifestyle amenities: above ground pool, new hot tub, greenhouse, fruit orchard & pond. ~40min to coast!
This property is off market, which means it's not currently listed for sale or rent on Zillow. This may be different from what's available on other websites or public sources.

