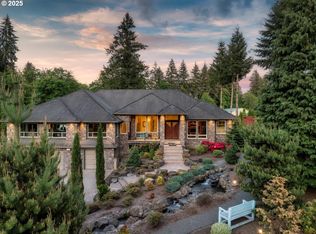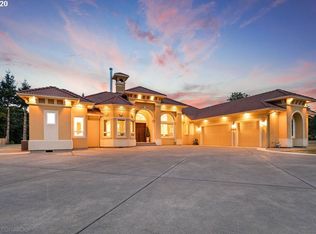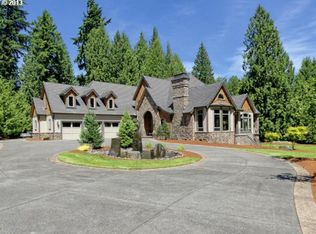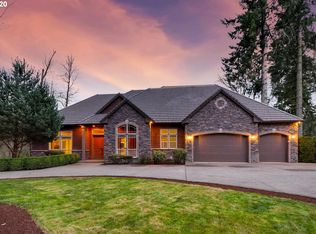Sold
$1,780,000
25101 NW 4th Ct, Ridgefield, WA 98642
5beds
5,112sqft
Residential, Single Family Residence
Built in 2005
5.16 Acres Lot
$1,753,700 Zestimate®
$348/sqft
$6,453 Estimated rent
Home value
$1,753,700
$1.65M - $1.86M
$6,453/mo
Zestimate® history
Loading...
Owner options
Explore your selling options
What's special
Set on a sprawling 5-acre lot within an exclusive gated community, this custom-built estate offers the perfect blend of privacy, beauty, and impeccable design. The open-concept layout features a chef’s kitchen with a grand island, Viking appliances, custom cabinets by Hayes and exquisite finishes throughout. The main floor includes a luxurious primary suite with a custom California closet, while a second primary suite on the upper level ensures comfort and convenience. A spacious family room with tall ceilings and a two-way fireplace creates an inviting atmosphere, complemented by an abundance of windows that flood the space with natural light. For added functionality, a main floor office provides the ideal work-from-home environment. Entertain in style with a custom bar, game room, and media room, all equipped with built-in speakers. Enjoy the outdoors on the TimberTech deck overlooking the serene landscape, with two water features and manicured landscaping. Gee Creek flows through 3 acres of secluded forest, enhancing the property's tranquil allure. A roundabout driveway and 3-car garage with EV charger offer convenience and ample parking space. This stunning residence is a peaceful oasis, just minutes from I-5, offering luxury, accessibility, and serenity in a prime location. Please see the video, 3D tour & floor plan.
Zillow last checked: 8 hours ago
Listing updated: April 17, 2025 at 08:37am
Listed by:
Tyler Lankheet 503-871-9582,
Premiere Property Group, LLC
Bought with:
Steve Studley, 112629
Cascade Hasson Sotheby's International Realty
Source: RMLS (OR),MLS#: 351126226
Facts & features
Interior
Bedrooms & bathrooms
- Bedrooms: 5
- Bathrooms: 5
- Full bathrooms: 3
- Partial bathrooms: 2
- Main level bathrooms: 3
Primary bedroom
- Features: Hardwood Floors, Sound System, Ensuite, Soaking Tub, Walkin Shower
- Level: Main
- Area: 224
- Dimensions: 16 x 14
Bedroom 2
- Features: Closet, Ensuite, Walkin Shower
- Level: Upper
- Area: 525
- Dimensions: 21 x 25
Bedroom 3
- Features: Walkin Closet
- Level: Upper
- Area: 143
- Dimensions: 11 x 13
Bedroom 4
- Features: High Ceilings
- Level: Main
- Area: 168
- Dimensions: 12 x 14
Dining room
- Features: Hardwood Floors
- Level: Main
- Area: 208
- Dimensions: 13 x 16
Family room
- Features: Builtin Refrigerator, Eat Bar, Hardwood Floors, Sound System, Wet Bar
- Level: Main
- Area: 238
- Dimensions: 17 x 14
Kitchen
- Features: Builtin Range, Island, Sound System, Double Oven, Double Sinks, Free Standing Refrigerator, Granite
- Level: Main
- Area: 230
- Width: 10
Living room
- Features: Fireplace, Sound System, High Ceilings
- Level: Main
- Area: 224
- Dimensions: 14 x 16
Office
- Level: Main
- Area: 168
- Dimensions: 12 x 14
Heating
- Forced Air, Fireplace(s)
Cooling
- Central Air
Appliances
- Included: Built In Oven, Built-In Range, Dishwasher, Disposal, Double Oven, Free-Standing Refrigerator, Gas Appliances, Instant Hot Water, Plumbed For Ice Maker, Range Hood, Stainless Steel Appliance(s), Washer/Dryer, Built-In Refrigerator, Tank Water Heater
- Laundry: Laundry Room
Features
- Ceiling Fan(s), Central Vacuum, High Ceilings, Quartz, Soaking Tub, Sound System, Closet, Walkin Shower, Walk-In Closet(s), Eat Bar, Wet Bar, Kitchen Island, Double Vanity, Granite, Pantry
- Flooring: Hardwood
- Windows: Double Pane Windows, Wood Frames
- Basement: Crawl Space
- Number of fireplaces: 1
- Fireplace features: Gas
Interior area
- Total structure area: 5,112
- Total interior livable area: 5,112 sqft
Property
Parking
- Total spaces: 3
- Parking features: Driveway, Garage Door Opener, Attached
- Attached garage spaces: 3
- Has uncovered spaces: Yes
Accessibility
- Accessibility features: Main Floor Bedroom Bath, Accessibility
Features
- Levels: Two
- Stories: 2
- Patio & porch: Deck
- Exterior features: Gas Hookup, Water Feature, Yard
- Has view: Yes
- View description: Creek/Stream, Trees/Woods
- Has water view: Yes
- Water view: Creek/Stream
Lot
- Size: 5.16 Acres
- Features: Level, Private, Trees, Sprinkler, Acres 5 to 7
Details
- Additional structures: GasHookup, HomeTheater
- Parcel number: 215413000
- Zoning: R-5
- Other equipment: Home Theater
Construction
Type & style
- Home type: SingleFamily
- Architectural style: Custom Style
- Property subtype: Residential, Single Family Residence
Materials
- Cement Siding, Stone
- Foundation: Concrete Perimeter
- Roof: Composition,Shingle
Condition
- Resale
- New construction: No
- Year built: 2005
Utilities & green energy
- Gas: Gas Hookup, Gas
- Sewer: Septic Tank
- Water: Well
Community & neighborhood
Location
- Region: Ridgefield
HOA & financial
HOA
- Has HOA: Yes
- HOA fee: $1,500 annually
- Amenities included: Management, Road Maintenance
Other
Other facts
- Listing terms: Cash,Conventional,FHA,VA Loan
- Road surface type: Concrete, Paved
Price history
| Date | Event | Price |
|---|---|---|
| 4/17/2025 | Sold | $1,780,000-3.8%$348/sqft |
Source: | ||
| 4/11/2025 | Pending sale | $1,850,000$362/sqft |
Source: | ||
| 4/2/2025 | Listed for sale | $1,850,000$362/sqft |
Source: | ||
| 3/16/2025 | Pending sale | $1,850,000$362/sqft |
Source: | ||
| 3/5/2025 | Listed for sale | $1,850,000+232.7%$362/sqft |
Source: | ||
Public tax history
| Year | Property taxes | Tax assessment |
|---|---|---|
| 2024 | $13,105 +3.2% | $1,403,965 -3.1% |
| 2023 | $12,703 +17.5% | $1,448,313 +11.7% |
| 2022 | $10,812 +2.2% | $1,296,575 +17.6% |
Find assessor info on the county website
Neighborhood: 98642
Nearby schools
GreatSchools rating
- 6/10Sunset Ridge Intermediate SchoolGrades: 5-6Distance: 1.9 mi
- 6/10View Ridge Middle SchoolGrades: 7-8Distance: 1.9 mi
- 7/10Ridgefield High SchoolGrades: 9-12Distance: 2.1 mi
Schools provided by the listing agent
- Elementary: South Ridge
- Middle: View Ridge
- High: Ridgefield
Source: RMLS (OR). This data may not be complete. We recommend contacting the local school district to confirm school assignments for this home.
Get a cash offer in 3 minutes
Find out how much your home could sell for in as little as 3 minutes with a no-obligation cash offer.
Estimated market value$1,753,700
Get a cash offer in 3 minutes
Find out how much your home could sell for in as little as 3 minutes with a no-obligation cash offer.
Estimated market value
$1,753,700



