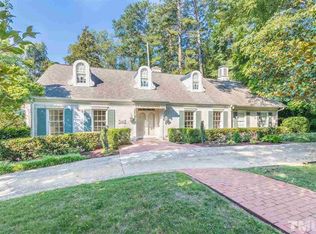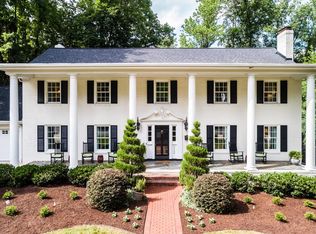Rare mid-century contemporary California Ranch. Sophisticated yet fun & relaxing home is a masterpiece in design & craftsmanship. Entertain in grand style in rooms that easily flow from the inside to the outdoors. Main floor is graced by soaring ceilings, walls of windows, skylights that pour in natural light, three fireplaces & lovely in-laid hardwood floors. Separate bedroom wing. Lower level with family room, 4th fireplace, guest suite, 2nd kitchen, lounge & art studio. Mature landscaping.
This property is off market, which means it's not currently listed for sale or rent on Zillow. This may be different from what's available on other websites or public sources.

