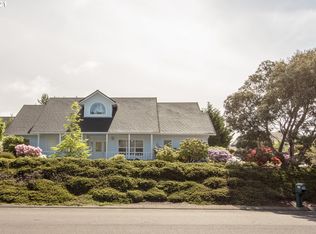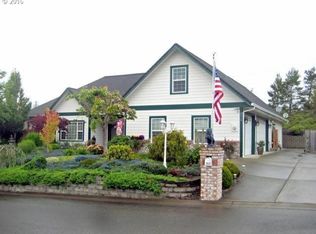Gorgeous Patrick built 3 bdrm plus den custom home in Willow Dunes area of Fine Homes. Gourmet kitchen with solid granite, nook area and lots of counter & cabinet space. Large glassed in sunroom off living area for outdoor living year around. Master suite on opposite end for privacy. Bonus/craft room upstairs (510 sq ft) with built ins and 1/4 bath. Triple finished garage and fully fenced backyard. Move in ready
This property is off market, which means it's not currently listed for sale or rent on Zillow. This may be different from what's available on other websites or public sources.


