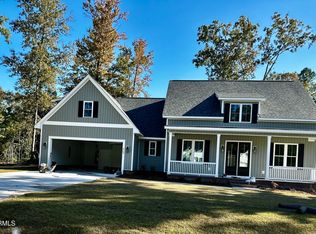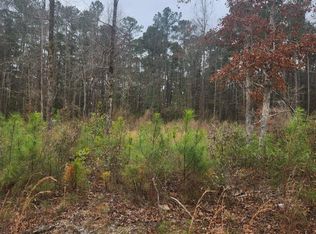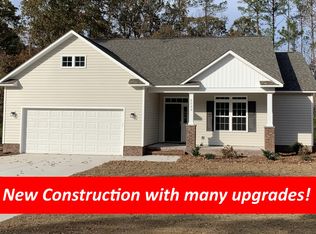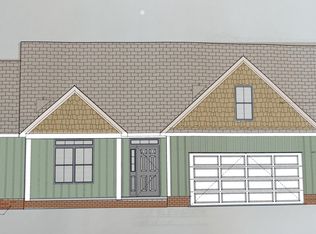Sold for $512,500 on 11/07/25
Zestimate®
$512,500
2510 Wild Turkey Road, New Bern, NC 28562
4beds
2,465sqft
Single Family Residence
Built in 2025
0.42 Acres Lot
$512,500 Zestimate®
$208/sqft
$2,555 Estimated rent
Home value
$512,500
$487,000 - $538,000
$2,555/mo
Zestimate® history
Loading...
Owner options
Explore your selling options
What's special
Stunning New Construction by Sand Dollar Homes. This beautifully designed home features a spacious first floor master ensuite with a walk-in shower. Enjoy luxury vinyl plank flooring throughout the first floor in the living areas, with tile in the bathrooms and laundry room. The inviting foyer opens into a bright, open living space, complete with a cozy fireplace. The home also boasts a formal dining area and a private office, perfect for working from home. The living room and kitchen are highlighted by vaulted ceilings, creating a spacious and airy atmosphere. The kitchen features an island, ideal for meal prep and gathering with family. Upstairs, you'll find two additional bedrooms and a bonus room that can serve as a playroom, media room, or home gym. The home also offers a generous-sized attic for all your storage needs. Additional highlights include a two-car garage and a covered deck, perfect for enjoying the outdoors. Minutes away from the boat ramp located next to the infamous Merchants Grill. No City taxes!! No Flood Zone!! Call today to schedule your private showing and to make your color selections before its too late.
Zillow last checked: 8 hours ago
Listing updated: November 07, 2025 at 09:57am
Listed by:
Jennifer Barker King 252-229-8212,
COLDWELL BANKER SEA COAST ADVANTAGE
Bought with:
Eric Fountain, 235075
Coldwell Banker Sea Coast Adv EI
Source: Hive MLS,MLS#: 100498829 Originating MLS: Neuse River Region Association of Realtors
Originating MLS: Neuse River Region Association of Realtors
Facts & features
Interior
Bedrooms & bathrooms
- Bedrooms: 4
- Bathrooms: 4
- Full bathrooms: 3
- 1/2 bathrooms: 1
Primary bedroom
- Level: Primary Living Area
Dining room
- Features: Formal
Heating
- Heat Pump, Electric
Cooling
- Heat Pump
Appliances
- Included: Built-In Microwave, Range, Dishwasher
- Laundry: Dryer Hookup, Washer Hookup, Laundry Room
Features
- Master Downstairs, Walk-in Closet(s), Entrance Foyer, Kitchen Island, Pantry, Walk-in Shower, Gas Log, Walk-In Closet(s)
- Flooring: LVT/LVP, Carpet, Tile
- Has fireplace: Yes
- Fireplace features: Gas Log
Interior area
- Total structure area: 2,465
- Total interior livable area: 2,465 sqft
Property
Parking
- Total spaces: 2
- Parking features: Garage Faces Front, Concrete, Garage Door Opener
Features
- Levels: Two
- Stories: 2
- Patio & porch: Covered, Patio, Porch
- Fencing: None
Lot
- Size: 0.42 Acres
Details
- Parcel number: 71004042
- Zoning: Residential
- Special conditions: Standard
Construction
Type & style
- Home type: SingleFamily
- Property subtype: Single Family Residence
Materials
- Vinyl Siding
- Foundation: Raised, Slab
- Roof: Architectural Shingle
Condition
- New construction: Yes
- Year built: 2025
Utilities & green energy
- Sewer: Septic Tank
- Water: County Water
- Utilities for property: Natural Gas Connected, Water Connected
Community & neighborhood
Location
- Region: New Bern
- Subdivision: Hickory Run at River Trace
HOA & financial
HOA
- Has HOA: Yes
- HOA fee: $480 annually
- Amenities included: Maintenance Common Areas, Street Lights
- Association name: Hickory Run at River Trace HOA
- Association phone: 252-633-0068
Other
Other facts
- Listing agreement: Exclusive Right To Sell
- Listing terms: Cash,Conventional,FHA,VA Loan
- Road surface type: Paved
Price history
| Date | Event | Price |
|---|---|---|
| 11/7/2025 | Sold | $512,500+0.7%$208/sqft |
Source: | ||
| 9/22/2025 | Contingent | $509,000$206/sqft |
Source: | ||
| 5/8/2025 | Price change | $509,000+3%$206/sqft |
Source: | ||
| 4/3/2025 | Listed for sale | $494,000+723.3%$200/sqft |
Source: | ||
| 10/1/2024 | Sold | $60,000-4.8%$24/sqft |
Source: | ||
Public tax history
| Year | Property taxes | Tax assessment |
|---|---|---|
| 2024 | -- | $52,280 |
| 2023 | -- | $52,280 |
Find assessor info on the county website
Neighborhood: Brices Creek
Nearby schools
GreatSchools rating
- 7/10Brinson Memorial ElementaryGrades: K-5Distance: 4.2 mi
- 9/10Grover C Fields MiddleGrades: 6-8Distance: 3.5 mi
- 3/10New Bern HighGrades: 9-12Distance: 3 mi
Schools provided by the listing agent
- Elementary: Brinson
- Middle: Grover C.Fields
- High: New Bern
Source: Hive MLS. This data may not be complete. We recommend contacting the local school district to confirm school assignments for this home.

Get pre-qualified for a loan
At Zillow Home Loans, we can pre-qualify you in as little as 5 minutes with no impact to your credit score.An equal housing lender. NMLS #10287.
Sell for more on Zillow
Get a free Zillow Showcase℠ listing and you could sell for .
$512,500
2% more+ $10,250
With Zillow Showcase(estimated)
$522,750


