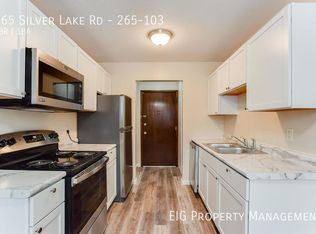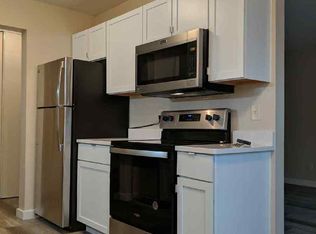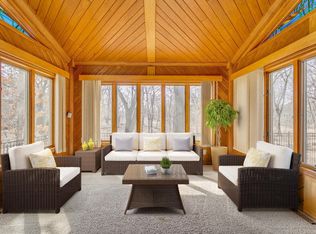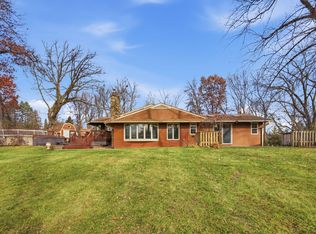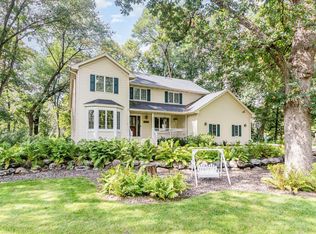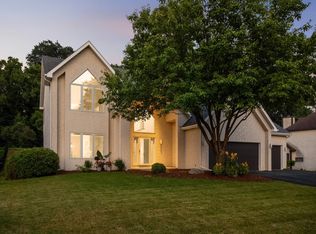Spacious Walk-Out Rambler on Oversized Lot in a Highly Desired Neighborhood! This beautifully maintained home offers one-level living with an open and functional layout. Step into the grand entryway with soaring 12-foot ceilings that create a bright and welcoming first impression. Located on a quiet cul-de-sac just minutes from downtown, this home features a new roof, a maintenance-free deck, and a finished walk-out lower level with a wet bar, 2 large bedrooms and a full bath. Enjoy the ambiance of two gas fireplaces, one on each level, and the convenience of an extra-large three-car garage with abundant storage. The bright, open kitchen features a center island and informal dining area, perfect for everyday living and entertaining. The spacious Primary Suite includes a walk-in closet and a large en-suite bath with a separate shower. Main-floor living includes a dedicated laundry room and an extra bedroom or a home office. The expansive lot provides endless possibilities, add a pool, create a garden, or design your ideal outdoor retreat in one of the area’s most sought-after neighborhoods! Mounds View school District. Walking distance to Silverwood Park and Driftwood Park.
Active
$625,000
2510 Wexford Ct, New Brighton, MN 55112
4beds
2,777sqft
Est.:
Single Family Residence
Built in 1994
0.48 Acres Lot
$-- Zestimate®
$225/sqft
$-- HOA
What's special
Dedicated laundry roomSpacious walk-out ramblerExpansive lotOversized lotInformal dining areaMaintenance-free deckNew roof
- 7 days |
- 853 |
- 42 |
Likely to sell faster than
Zillow last checked: 8 hours ago
Listing updated: December 05, 2025 at 01:21pm
Listed by:
Shari R. Troje 612-327-7981,
Edina Realty, Inc.
Source: NorthstarMLS as distributed by MLS GRID,MLS#: 6815390
Tour with a local agent
Facts & features
Interior
Bedrooms & bathrooms
- Bedrooms: 4
- Bathrooms: 3
- Full bathrooms: 2
- 1/2 bathrooms: 1
Rooms
- Room types: Living Room, Dining Room, Family Room, Kitchen, Informal Dining Room, Bedroom 1, Bedroom 2, Bedroom 3, Bedroom 4, Foyer
Bedroom 1
- Level: Main
- Area: 210 Square Feet
- Dimensions: 15x14
Bedroom 2
- Level: Main
- Area: 130 Square Feet
- Dimensions: 13x10
Bedroom 3
- Level: Lower
- Area: 143 Square Feet
- Dimensions: 13x11
Bedroom 4
- Level: Lower
- Area: 143 Square Feet
- Dimensions: 13x11
Dining room
- Level: Main
- Area: 156 Square Feet
- Dimensions: 13x12
Family room
- Level: Lower
- Area: 504 Square Feet
- Dimensions: 28x18
Foyer
- Level: Main
- Area: 70 Square Feet
- Dimensions: 10x7
Informal dining room
- Level: Main
- Area: 204 Square Feet
- Dimensions: 17x12
Kitchen
- Level: Main
- Area: 169 Square Feet
- Dimensions: 13x13
Living room
- Level: Main
- Area: 289 Square Feet
- Dimensions: 17x17
Heating
- Forced Air
Cooling
- Central Air
Appliances
- Included: Dishwasher, Disposal, Dryer, Gas Water Heater, Microwave, Range, Refrigerator, Wall Oven, Washer, Water Softener Rented
Features
- Basement: Daylight,Drain Tiled,Finished,Full,Walk-Out Access
- Number of fireplaces: 2
- Fireplace features: Family Room, Gas, Living Room, Wood Burning
Interior area
- Total structure area: 2,777
- Total interior livable area: 2,777 sqft
- Finished area above ground: 1,581
- Finished area below ground: 1,196
Video & virtual tour
Property
Parking
- Total spaces: 3
- Parking features: Attached
- Attached garage spaces: 3
Accessibility
- Accessibility features: None
Features
- Levels: One
- Stories: 1
- Patio & porch: Deck, Patio
- Pool features: None
Lot
- Size: 0.48 Acres
- Dimensions: 56 x 141 x 226 x 29 x 215
- Features: Many Trees
Details
- Foundation area: 1581
- Parcel number: 303023340086
- Zoning description: Residential-Single Family
Construction
Type & style
- Home type: SingleFamily
- Property subtype: Single Family Residence
Materials
- Brick/Stone, Stucco
- Roof: Age 8 Years or Less
Condition
- Age of Property: 31
- New construction: No
- Year built: 1994
Utilities & green energy
- Gas: Electric, Natural Gas
- Sewer: City Sewer/Connected
- Water: City Water - In Street
Community & HOA
Community
- Subdivision: Wexford Heights, 2nd Add
HOA
- Has HOA: No
Location
- Region: New Brighton
Financial & listing details
- Price per square foot: $225/sqft
- Tax assessed value: $570,400
- Annual tax amount: $7,990
- Date on market: 12/2/2025
- Cumulative days on market: 69 days
Estimated market value
Not available
Estimated sales range
Not available
Not available
Price history
Price history
| Date | Event | Price |
|---|---|---|
| 12/2/2025 | Listed for sale | $625,000$225/sqft |
Source: | ||
| 9/29/2025 | Listing removed | $625,000$225/sqft |
Source: | ||
| 9/19/2025 | Price change | $625,000-0.8%$225/sqft |
Source: | ||
| 9/8/2025 | Listed for sale | $630,000$227/sqft |
Source: | ||
| 8/27/2025 | Listing removed | $630,000$227/sqft |
Source: | ||
Public tax history
Public tax history
| Year | Property taxes | Tax assessment |
|---|---|---|
| 2024 | $7,698 +4.5% | $570,400 +0.8% |
| 2023 | $7,370 +4.5% | $565,600 +2.2% |
| 2022 | $7,050 +9.4% | $553,500 +13.4% |
Find assessor info on the county website
BuyAbility℠ payment
Est. payment
$3,902/mo
Principal & interest
$3042
Property taxes
$641
Home insurance
$219
Climate risks
Neighborhood: 55112
Nearby schools
GreatSchools rating
- 8/10Bel Air Elementary SchoolGrades: 1-5Distance: 0.5 mi
- 5/10Highview Middle SchoolGrades: 6-8Distance: 0.7 mi
- 8/10Irondale Senior High SchoolGrades: 9-12Distance: 2.6 mi
- Loading
- Loading
