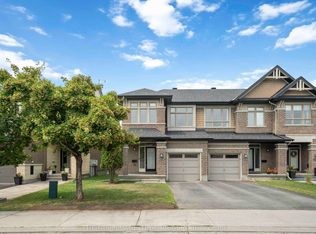Welcome to 2510 Watercolours Way! The Pristine Corner model is 1,763 Sq.Ft. (approx) & offers 3 bedrooms, 2.5 bathrooms, and 1 garage parking space in family-oriented Half Moon Bay. A cozy front porch and welcoming foyer lead through to a curated & open-concept main floor living space. The perks of this end-unit include 9' ceilings on main floor, wood-look laminate flooring, and plenty of windows for an abundance of natural light. L-shaped kitchen equipped with all appliances and dedicated eating area enjoys unbroken views into the great room. Just off the entry, this space could suit a home office or T.V. room. Upstairs, the primary bedroom overlooks the backyard and is complete with a walk-in closet and a full ensuite with luxurious double glass shower. Convenient 2nd floor laundry room by the main bathroom. The basement has been finished as a spacious & carpeted recreation room. This non-smoking home is available for August 1, 2025. Tenant pays all utilities + contents insurance.
IDX information is provided exclusively for consumers' personal, non-commercial use, that it may not be used for any purpose other than to identify prospective properties consumers may be interested in purchasing, and that data is deemed reliable but is not guaranteed accurate by the MLS .
Townhouse for rent
C$2,700/mo
2510 Watercolours Way, Ottawa, ON K2J 7B1
3beds
Price may not include required fees and charges.
Townhouse
Available now
-- Pets
Central air
In building laundry
2 Parking spaces parking
Natural gas, forced air
What's special
- 2 days
- on Zillow |
- -- |
- -- |
Travel times
Looking to buy when your lease ends?
Consider a first-time homebuyer savings account designed to grow your down payment with up to a 6% match & 4.15% APY.
Facts & features
Interior
Bedrooms & bathrooms
- Bedrooms: 3
- Bathrooms: 3
- Full bathrooms: 3
Heating
- Natural Gas, Forced Air
Cooling
- Central Air
Appliances
- Laundry: In Building, In Unit, Laundry Room
Features
- Contact manager
- Has basement: Yes
Property
Parking
- Total spaces: 2
- Details: Contact manager
Features
- Stories: 2
- Exterior features: Contact manager
Construction
Type & style
- Home type: Townhouse
- Property subtype: Townhouse
Materials
- Roof: Asphalt
Community & HOA
Location
- Region: Ottawa
Financial & listing details
- Lease term: Contact For Details
Price history
Price history is unavailable.
![[object Object]](https://photos.zillowstatic.com/fp/930a0bbf61bf1c0c250aba85e9968125-p_i.jpg)
