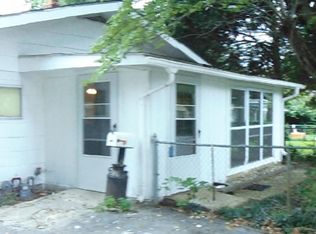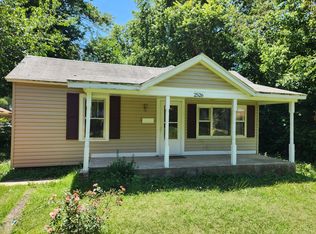Closed
Price Unknown
2510 W Madison Street, Springfield, MO 65802
2beds
956sqft
Single Family Residence
Built in 1938
5,662.8 Square Feet Lot
$155,000 Zestimate®
$--/sqft
$946 Estimated rent
Home value
$155,000
$140,000 - $172,000
$946/mo
Zestimate® history
Loading...
Owner options
Explore your selling options
What's special
** LIKE NEW AT LESS THAN $160/SQ FT!!** FULLY REMODELED in 2023! Eye-catching curb appeal! New in 2023 - HVAC, windows, exterior siding, fresh paint, bathroom fixtures, cabinets and countertop, GE appliances, luxury vinyl plank and carpet. Oversized laundry/storage back room. Carport added in 2024. Good sized fenced-in backyard with plenty of cozy shade trees including a beautiful walnut. Convenient west side location.
Zillow last checked: 8 hours ago
Listing updated: August 17, 2024 at 06:32am
Listed by:
Jonathan Minerick 888-400-2513,
HomeCoin.com
Bought with:
Kristy Kuizinas, 2018014914
Keller Williams Tri-Lakes
Source: SOMOMLS,MLS#: 60271740
Facts & features
Interior
Bedrooms & bathrooms
- Bedrooms: 2
- Bathrooms: 1
- Full bathrooms: 1
Heating
- Central, Electric
Cooling
- Central Air
Appliances
- Included: Dishwasher, Disposal, Electric Water Heater, Free-Standing Electric Oven, Microwave
- Laundry: Main Level, W/D Hookup
Features
- High Speed Internet, Internet - Cable, Laminate Counters
- Flooring: Carpet, Laminate, Tile
- Windows: Double Pane Windows, Tilt-In Windows, Window Treatments
- Has basement: No
- Attic: Access Only:No Stairs
- Has fireplace: No
Interior area
- Total structure area: 956
- Total interior livable area: 956 sqft
- Finished area above ground: 956
- Finished area below ground: 0
Property
Parking
- Parking features: Garage
- Has garage: Yes
Features
- Levels: One
- Stories: 1
- Patio & porch: Covered, Patio
- Exterior features: Rain Gutters
- Fencing: Privacy,Shared,Wood
- Has view: Yes
- View description: City
Lot
- Size: 5,662 sqft
- Dimensions: 50 x 107
Details
- Parcel number: 881322314003
- Other equipment: None
Construction
Type & style
- Home type: SingleFamily
- Property subtype: Single Family Residence
Materials
- Vinyl Siding
- Foundation: Slab
- Roof: Asbestos Shingle
Condition
- Year built: 1938
Utilities & green energy
- Sewer: Public Sewer
- Water: Public
Community & neighborhood
Security
- Security features: Smoke Detector(s)
Location
- Region: Springfield
- Subdivision: Crown Heights
Other
Other facts
- Listing terms: Cash,Conventional,FHA
- Road surface type: Asphalt
Price history
| Date | Event | Price |
|---|---|---|
| 7/21/2025 | Listing removed | $1,200$1/sqft |
Source: Zillow Rentals Report a problem | ||
| 7/15/2025 | Listed for rent | $1,200$1/sqft |
Source: Zillow Rentals Report a problem | ||
| 8/16/2024 | Sold | -- |
Source: | ||
| 7/10/2024 | Pending sale | $149,900$157/sqft |
Source: | ||
| 7/8/2024 | Price change | $149,900-0.7%$157/sqft |
Source: | ||
Public tax history
| Year | Property taxes | Tax assessment |
|---|---|---|
| 2025 | $1,032 +18.8% | $20,710 +158.9% |
| 2024 | $869 +103.5% | $8,000 |
| 2023 | $427 +8.2% | $8,000 +10.8% |
Find assessor info on the county website
Neighborhood: Westside
Nearby schools
GreatSchools rating
- 1/10Westport Elementary SchoolGrades: K-5Distance: 0.9 mi
- 3/10Study Middle SchoolGrades: 6-8Distance: 0.9 mi
- 7/10Central High SchoolGrades: 6-12Distance: 2.4 mi
Schools provided by the listing agent
- Elementary: SGF-Westport
- Middle: SGF-Westport
- High: SGF-Central
Source: SOMOMLS. This data may not be complete. We recommend contacting the local school district to confirm school assignments for this home.
Sell with ease on Zillow
Get a Zillow Showcase℠ listing at no additional cost and you could sell for —faster.
$155,000
2% more+$3,100
With Zillow Showcase(estimated)$158,100

