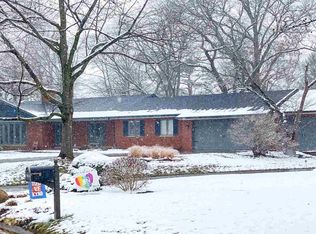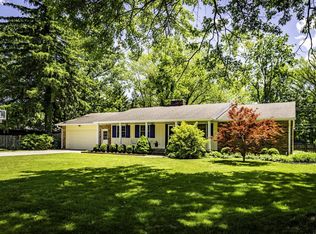Closed
$420,000
2510 W Berwyn Rd, Muncie, IN 47304
4beds
3,118sqft
Single Family Residence
Built in 1950
1.05 Acres Lot
$441,900 Zestimate®
$--/sqft
$2,044 Estimated rent
Home value
$441,900
$376,000 - $521,000
$2,044/mo
Zestimate® history
Loading...
Owner options
Explore your selling options
What's special
4 bed, 3 bath home on just over an acre in Westwood Park. Separate living and family rooms, both with fireplaces, and a dedicated dining space adjacent to kitchen. Tiled foyer entry opens to living room with built in bookcases, bow window, and plentiful gathering space. Dining area is confluent to kitchen, featuring ample midcentury slab-front cabinetry and unique island with down draft range. Family room has vaulted ceilings, French doors to large brick patio, and access to a peaceful private court yard, veiled with greenery. Recent major updates include new windows, addition of 4th bedroom, bathroom renovation, and guest house overhaul.
Zillow last checked: 8 hours ago
Listing updated: April 25, 2025 at 10:33am
Listed by:
Susan Volbrecht Cell:765-749-5948,
RE/MAX Real Estate Groups
Bought with:
Steve Slavin, RB14045844
Coldwell Banker Real Estate Group
Source: IRMLS,MLS#: 202509265
Facts & features
Interior
Bedrooms & bathrooms
- Bedrooms: 4
- Bathrooms: 3
- Full bathrooms: 3
- Main level bedrooms: 4
Bedroom 1
- Level: Main
Bedroom 2
- Level: Main
Family room
- Level: Main
- Area: 504
- Dimensions: 21 x 24
Kitchen
- Level: Main
- Area: 225
- Dimensions: 15 x 15
Living room
- Level: Main
- Area: 400
- Dimensions: 25 x 16
Heating
- Natural Gas, Forced Air
Cooling
- Central Air
Appliances
- Included: Dishwasher, Electric Range, Gas Water Heater
- Laundry: Main Level
Features
- 1st Bdrm En Suite, Vaulted Ceiling(s), Entrance Foyer, Kitchen Island, Main Level Bedroom Suite, Great Room
- Flooring: Hardwood, Carpet, Laminate, Tile
- Basement: Crawl Space
- Number of fireplaces: 2
- Fireplace features: Family Room, Living Room, Gas Log
Interior area
- Total structure area: 3,118
- Total interior livable area: 3,118 sqft
- Finished area above ground: 3,118
- Finished area below ground: 0
Property
Parking
- Total spaces: 2
- Parking features: Detached, Concrete
- Garage spaces: 2
- Has uncovered spaces: Yes
Features
- Levels: One
- Stories: 1
- Patio & porch: Patio
- Fencing: Picket,Privacy
Lot
- Size: 1.05 Acres
- Dimensions: 153x300
- Features: Level, Few Trees, City/Town/Suburb, Landscaped
Details
- Additional structures: Studio
- Parcel number: 181108176023.000003
- Zoning: R-1
Construction
Type & style
- Home type: SingleFamily
- Architectural style: Ranch
- Property subtype: Single Family Residence
Materials
- Brick, Wood Siding
- Foundation: Slab
- Roof: Shingle
Condition
- New construction: No
- Year built: 1950
Utilities & green energy
- Gas: CenterPoint Energy
- Sewer: City
- Water: City, Indiana American Water Co
Community & neighborhood
Location
- Region: Muncie
- Subdivision: West Wood Park / Westwood Park
Other
Other facts
- Listing terms: Cash,Conventional,FHA,VA Loan
Price history
| Date | Event | Price |
|---|---|---|
| 4/25/2025 | Sold | $420,000-2.3% |
Source: | ||
| 3/25/2025 | Pending sale | $430,000 |
Source: | ||
| 3/21/2025 | Listed for sale | $430,000+45.8% |
Source: | ||
| 5/31/2019 | Sold | $295,000+5.4% |
Source: | ||
| 5/7/2019 | Pending sale | $280,000$90/sqft |
Source: Coldwell Banker The Real Estate Group #201917384 Report a problem | ||
Public tax history
| Year | Property taxes | Tax assessment |
|---|---|---|
| 2024 | $2,543 -0.8% | $249,400 |
| 2023 | $2,564 +10.7% | $249,400 -0.8% |
| 2022 | $2,316 -3.2% | $251,500 +10.7% |
Find assessor info on the county website
Neighborhood: Westridge
Nearby schools
GreatSchools rating
- 4/10West View Elementary SchoolGrades: PK-5Distance: 0.8 mi
- 5/10Northside Middle SchoolGrades: 6-8Distance: 0.7 mi
- 3/10Muncie Central High SchoolGrades: PK-12Distance: 1.5 mi
Schools provided by the listing agent
- Elementary: Westview
- Middle: Northside
- High: Central
- District: Muncie Community Schools
Source: IRMLS. This data may not be complete. We recommend contacting the local school district to confirm school assignments for this home.

Get pre-qualified for a loan
At Zillow Home Loans, we can pre-qualify you in as little as 5 minutes with no impact to your credit score.An equal housing lender. NMLS #10287.

