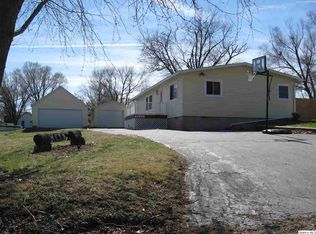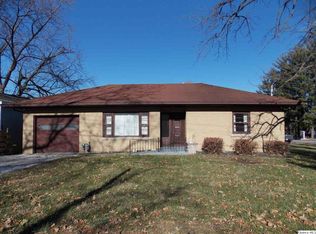Sold for $180,000 on 05/23/24
$180,000
2510 Turner Rd, Quincy, IL 62301
3beds
1,400sqft
Single Family Residence, Residential
Built in 1951
0.35 Acres Lot
$204,100 Zestimate®
$129/sqft
$1,486 Estimated rent
Home value
$204,100
$184,000 - $229,000
$1,486/mo
Zestimate® history
Loading...
Owner options
Explore your selling options
What's special
This charming home is a little bit of country and a little bit of close to town. This house sits quietly off North 24th Street. Large family room off the kitchen which has access to the outside patio and covered walkway to the garage. The master suite is located on the second floor. Complete privacy with its own bathroom. Many upgrades to this home to include a newer roof, gutters, sanded and stained hardwood floors, new tub/bath inserts, doors and windows in family room as well as new kitchen appliances, septic was pumped and new cap all as of 2022. Maintenance on HVAC yearly and Quarterly pest control. Fenced in yard with dog run. Currently used as a hobby chicken coop. Oversize garage with high vaulted ceilings and loft for storage. Great area for multiple use and projects. Many outside opportunities for landscaping, gardening and pets. Lots of privacy to enjoy the quiet feel of being in the country. Let the charm bring you home. All curtains, shelving in living room and bathroom, washer and dryer, deep freeze and fridge in garage do not convey. Inspections welcomed, selling as-is.
Zillow last checked: 8 hours ago
Listing updated: May 24, 2024 at 01:15pm
Listed by:
Tracy Whicker Office:217-224-8383,
Happel, Inc., REALTORS
Bought with:
Diana Waschenbach-Gronewold, 475.128323
Zanger & Associates, Inc.
Source: RMLS Alliance,MLS#: CA1026682 Originating MLS: Capital Area Association of Realtors
Originating MLS: Capital Area Association of Realtors

Facts & features
Interior
Bedrooms & bathrooms
- Bedrooms: 3
- Bathrooms: 2
- Full bathrooms: 2
Bedroom 1
- Level: Main
- Dimensions: 12ft 0in x 10ft 0in
Bedroom 2
- Level: Main
- Dimensions: 12ft 0in x 8ft 0in
Bedroom 3
- Level: Upper
- Dimensions: 30ft 0in x 10ft 0in
Other
- Area: 0
Family room
- Level: Main
- Dimensions: 16ft 0in x 13ft 0in
Kitchen
- Level: Main
- Dimensions: 17ft 0in x 13ft 0in
Living room
- Level: Main
- Dimensions: 30ft 0in x 13ft 0in
Main level
- Area: 1100
Upper level
- Area: 300
Heating
- Forced Air
Cooling
- Central Air
Appliances
- Included: Dishwasher, Microwave, Range, Refrigerator, Gas Water Heater
Features
- Ceiling Fan(s)
- Windows: Blinds
- Basement: Partially Finished
Interior area
- Total structure area: 1,400
- Total interior livable area: 1,400 sqft
Property
Parking
- Total spaces: 2
- Parking features: Detached, Oversized
- Garage spaces: 2
- Details: Number Of Garage Remotes: 1
Lot
- Size: 0.35 Acres
- Dimensions: 110 x 140
- Features: Other
Details
- Additional parcels included: LOT 8 MAERTZ AND DURANT SUB E 110FT OF W 407FT OF N 139.5FT LOT 8
- Parcel number: 237151400000
Construction
Type & style
- Home type: SingleFamily
- Property subtype: Single Family Residence, Residential
Materials
- Frame, Aluminum Siding
- Foundation: Concrete Perimeter
- Roof: Shingle
Condition
- New construction: No
- Year built: 1951
Utilities & green energy
- Sewer: Septic Tank
- Water: Public
Community & neighborhood
Location
- Region: Quincy
- Subdivision: None
Price history
| Date | Event | Price |
|---|---|---|
| 5/23/2024 | Sold | $180,000$129/sqft |
Source: | ||
| 4/21/2024 | Contingent | $180,000$129/sqft |
Source: | ||
| 4/10/2024 | Price change | $180,000-1.6%$129/sqft |
Source: | ||
| 3/7/2024 | Listed for sale | $183,000$131/sqft |
Source: | ||
| 2/19/2024 | Pending sale | $183,000$131/sqft |
Source: | ||
Public tax history
| Year | Property taxes | Tax assessment |
|---|---|---|
| 2024 | $3,059 -3% | $52,910 -1.5% |
| 2023 | $3,155 +49% | $53,690 +42.8% |
| 2022 | $2,118 +3.5% | $37,600 +5.3% |
Find assessor info on the county website
Neighborhood: 62301
Nearby schools
GreatSchools rating
- 5/10Dewey Elementary SchoolGrades: K-5Distance: 1.7 mi
- 2/10Quincy Jr High SchoolGrades: 6-8Distance: 1.7 mi
- 3/10Quincy Sr High SchoolGrades: 9-12Distance: 1.7 mi

Get pre-qualified for a loan
At Zillow Home Loans, we can pre-qualify you in as little as 5 minutes with no impact to your credit score.An equal housing lender. NMLS #10287.

