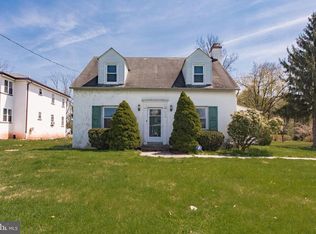Charming Cape Cod with 2.58 acres, possiblity of sub-division. Full Covered Front Porch with a Swing, step inside to a spacious Living Room with Stone Fireplace, Coat Closet, Original Hardwood Floor through out, Glass French Door leads to Dining Room with a triple window letting lots of light in, Ceiling Fan/Light, Office, Kitchen with a Built-In Hutch with Glass Door, Lots of Storage, Double Sink, Stove, Refrigerator, Quaint Breakfast Nook, Updated Powder Room with Pedastal Sink and Medicine Cabinet. Attached Screen-In Back Porch complete first floor. Beautiful Original Wood Turned Staircase takes you to Second Floor with Three Bedrooms with Walk-In Closets, Full Hall Bathroom and Linen Closet. Door to Full Attic. Full Basement with Washer, Dryer, Utility Sink, Heater, H. Water Heater, Closet with Shelves for Wine Closet or Storage. One and Half Detached Garage. 100' Front Footage with a total of 2.58 acres including the groomed open ground behind the adjoining homes to the South. Minutes to Major Road and conveniences.
This property is off market, which means it's not currently listed for sale or rent on Zillow. This may be different from what's available on other websites or public sources.

