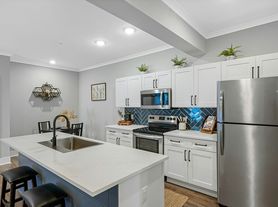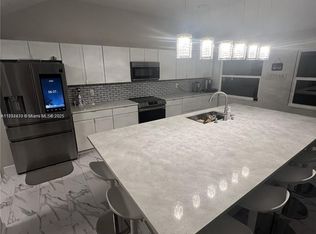Welcome to this beautiful 4-bedroom (1 downstairs and 3 upstairs), 3-bath single-family home located in the desirable area of Haines City! This spacious rental features an open-concept living area with abundant natural light, a modern kitchen with stainless steel appliances and a large island, perfect for entertaining. The primary suite offers a walk-in closet and a private en-suite bathroom. Enjoy Florida living on the covered back patio overlooking a generous backyard. Conveniently located near shopping, restaurants, schools, and major highways for easy commuting to Orlando, Davenport, and surrounding areas, just 35 minutes from Disney. Move-in ready and impeccably maintained this home won't last long!
House for rent
$2,450/mo
2510 Sanderling St, Davenport, FL 33844
4beds
2,572sqft
Price may not include required fees and charges.
Singlefamily
Available now
Dogs OK
Central air
In unit laundry
2 Attached garage spaces parking
Electric, central
What's special
Large islandPrivate en-suite bathroomAbundant natural lightGenerous backyardCovered back patioModern kitchenPrimary suite
- 11 days |
- -- |
- -- |
Travel times
Looking to buy when your lease ends?
Get a special Zillow offer on an account designed to grow your down payment. Save faster with up to a 6% match & an industry leading APY.
Offer exclusive to Foyer+; Terms apply. Details on landing page.
Facts & features
Interior
Bedrooms & bathrooms
- Bedrooms: 4
- Bathrooms: 3
- Full bathrooms: 3
Heating
- Electric, Central
Cooling
- Central Air
Appliances
- Included: Dishwasher, Disposal, Dryer, Oven, Refrigerator, Stove, Washer
- Laundry: In Unit, Inside
Features
- Walk In Closet
Interior area
- Total interior livable area: 2,572 sqft
Video & virtual tour
Property
Parking
- Total spaces: 2
- Parking features: Attached, Covered
- Has attached garage: Yes
- Details: Contact manager
Features
- Stories: 2
- Exterior features: Grounds Care included in rent, Heating system: Central, Heating: Electric, Inside, Walk In Closet
Details
- Parcel number: 272709729507002150
Construction
Type & style
- Home type: SingleFamily
- Property subtype: SingleFamily
Condition
- Year built: 2018
Community & HOA
Location
- Region: Davenport
Financial & listing details
- Lease term: Contact For Details
Price history
| Date | Event | Price |
|---|---|---|
| 10/13/2025 | Listed for rent | $2,450$1/sqft |
Source: Stellar MLS #O6349847 | ||
| 10/1/2025 | Listing removed | $2,450$1/sqft |
Source: Stellar MLS #O6325667 | ||
| 9/2/2025 | Price change | $2,450-2%$1/sqft |
Source: Stellar MLS #O6325667 | ||
| 7/11/2025 | Listed for rent | $2,500-3.8%$1/sqft |
Source: Stellar MLS #O6325667 | ||
| 7/4/2025 | Listing removed | $2,600$1/sqft |
Source: Stellar MLS #O6288675 | ||

