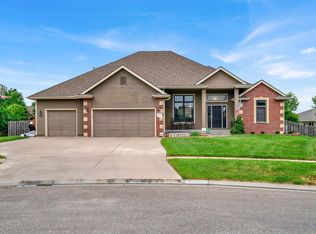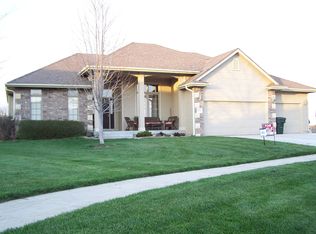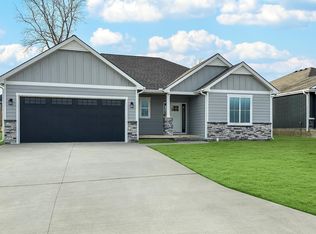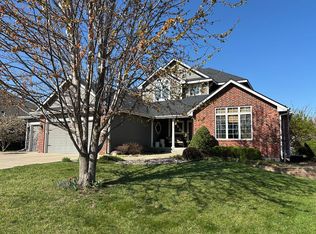Sold on 04/29/24
Price Unknown
2510 SW Santa Fe Ct, Topeka, KS 66614
5beds
3,182sqft
Single Family Residence, Residential
Built in 2004
15,072 Acres Lot
$476,100 Zestimate®
$--/sqft
$3,072 Estimated rent
Home value
$476,100
$452,000 - $500,000
$3,072/mo
Zestimate® history
Loading...
Owner options
Explore your selling options
What's special
This is a 5 BR stunner on a cul-de-sac. Gorgeous windows provide natural light. Generous room sizes and beautiful finishes make this a top choice. Floor plan is much desired for both aesthetics and efficiency. 10 ft. ceilings, solid core doors and great deck and yard all make you want to call it home. Call today!
Zillow last checked: 8 hours ago
Listing updated: April 29, 2024 at 10:17am
Listed by:
Sandra Mumaw 785-817-5647,
Coldwell Banker American Home
Bought with:
James Sanders, AB00044417
Coldwell Banker American Home
Source: Sunflower AOR,MLS#: 232946
Facts & features
Interior
Bedrooms & bathrooms
- Bedrooms: 5
- Bathrooms: 4
- Full bathrooms: 3
- 1/2 bathrooms: 1
Primary bedroom
- Level: Main
- Area: 224.75
- Dimensions: 15.5x14.5
Bedroom 2
- Level: Main
- Area: 131.25
- Dimensions: 10.5x12.5
Bedroom 3
- Level: Main
- Area: 131.25
- Dimensions: 10.5x12.5
Bedroom 4
- Level: Basement
- Area: 161.7
- Dimensions: 10.5x15.4
Other
- Level: Basement
- Area: 120
- Dimensions: 10x12
Dining room
- Level: Main
- Area: 148.4
- Dimensions: 14x10.6
Kitchen
- Level: Main
- Dimensions: 15x15 + 10x9
Laundry
- Level: Main
- Area: 35.75
- Dimensions: 6.5x5.5
Living room
- Level: Main
- Area: 314.5
- Dimensions: 18.5x17
Recreation room
- Level: Basement
- Dimensions: 19x16 + 18.5x22
Heating
- Natural Gas
Cooling
- Central Air
Appliances
- Included: Electric Range, Microwave, Dishwasher, Disposal
- Laundry: Main Level
Features
- Central Vacuum
- Windows: Insulated Windows
- Basement: Concrete,Full,Partially Finished,Daylight
- Number of fireplaces: 1
- Fireplace features: One, Gas, Living Room
Interior area
- Total structure area: 3,182
- Total interior livable area: 3,182 sqft
- Finished area above ground: 2,182
- Finished area below ground: 1,000
Property
Parking
- Parking features: Attached, Auto Garage Opener(s)
- Has attached garage: Yes
Features
- Patio & porch: Deck, Covered
Lot
- Size: 15,072 Acres
- Dimensions: 96 x 157
- Features: Sprinklers In Front, Cul-De-Sac
Details
- Parcel number: R67952
- Special conditions: Standard,Arm's Length
Construction
Type & style
- Home type: SingleFamily
- Architectural style: Ranch
- Property subtype: Single Family Residence, Residential
Materials
- Frame
- Roof: Composition
Condition
- Year built: 2004
Utilities & green energy
- Water: Public
Community & neighborhood
Location
- Region: Topeka
- Subdivision: Sherwood Park #6
Price history
| Date | Event | Price |
|---|---|---|
| 4/29/2024 | Sold | -- |
Source: | ||
| 3/7/2024 | Pending sale | $474,900$149/sqft |
Source: | ||
| 3/5/2024 | Listed for sale | $474,900+63.8%$149/sqft |
Source: | ||
| 11/5/2013 | Sold | -- |
Source: | ||
| 6/8/2013 | Price change | $289,900-1.7%$91/sqft |
Source: Coldwell Banker Griffith & Blair American Home #172727 | ||
Public tax history
| Year | Property taxes | Tax assessment |
|---|---|---|
| 2025 | -- | $54,613 +17.1% |
| 2024 | $7,920 +3.8% | $46,622 +4% |
| 2023 | $7,629 +7.8% | $44,829 +11% |
Find assessor info on the county website
Neighborhood: Sherwood Park
Nearby schools
GreatSchools rating
- 6/10Indian Hills Elementary SchoolGrades: K-6Distance: 0.6 mi
- 6/10Washburn Rural Middle SchoolGrades: 7-8Distance: 5.1 mi
- 8/10Washburn Rural High SchoolGrades: 9-12Distance: 5 mi
Schools provided by the listing agent
- Elementary: Indian Hills Elementary School/USD 437
- Middle: Washburn Rural Middle School/USD 437
- High: Washburn Rural High School/USD 437
Source: Sunflower AOR. This data may not be complete. We recommend contacting the local school district to confirm school assignments for this home.



