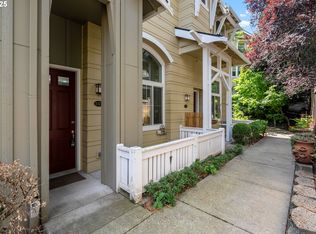Sold
$560,000
2510 SW Hume Ct, Portland, OR 97219
2beds
1,311sqft
Residential, Single Family Residence
Built in 1940
5,662.8 Square Feet Lot
$537,300 Zestimate®
$427/sqft
$2,429 Estimated rent
Home value
$537,300
$500,000 - $580,000
$2,429/mo
Zestimate® history
Loading...
Owner options
Explore your selling options
What's special
OPEN SATURDAY & SUNDAY 11-1 - New Home for the Holidays Anyone? This is the one you have been waiting for! Adorable one level cottage just five minute walk into the center of Multnomah Village! This house has an on trend kitchen remodel with quartz counters, gorgeously painted cabinets, and stainless steel appliances. The property includes a true en-suite primary bedroom with dedicated bathroom, walk-in closet, washer and dryer. There is a second bedroom and full second bathroom with beautiful subway tiled bathtub shower surround. There is a sizable dining area with seating for six to eight with adjacent office nook. The yard space is ample and the main living area flows nicely to the outside through french doors onto the deck and back patio with fire pit. There is a large gated dog run or kids play area in the back of the home. The entry to the house has a great sized patio for entertaining and grilling in the summertime. The covered front porch allows you to kick off your shoes in the mudroom before entering. The house has a brand new furnace & water heater. All the heavy lifting has been done. Enjoy all that "Portland's Best Kept Secret" - Multnomah Village has to offer! Shop local or enjoy food carts, Yalla, Starbucks Coffee, Grand Central Bakery, Lucky Lab Brewery, Marco's Cafe, Renner's Grill, Zinc Bistro and so much more! This house is perfectly situated and just minutes to everything that makes living in the Southwest Portland so incredible. Only 10 minutes into downtown via multiple routes, 20 minutes to NIKE 30 minutes to the INTEL Campus.This is truly the best available at this price point. Call today for a private tour! [Home Energy Score = 4. HES Report at https://rpt.greenbuildingregistry.com/hes/OR10043999]
Zillow last checked: 8 hours ago
Listing updated: January 20, 2025 at 05:01am
Listed by:
Brian Getman 503-628-9665,
Where, Inc,
Joey Gatto 503-313-2110,
Where, Inc
Bought with:
Brian Getman, 201203570
Where, Inc
Source: RMLS (OR),MLS#: 24638064
Facts & features
Interior
Bedrooms & bathrooms
- Bedrooms: 2
- Bathrooms: 2
- Full bathrooms: 2
- Main level bathrooms: 2
Primary bedroom
- Features: Bathroom, Exterior Entry, Hardwood Floors, Ensuite, Walkin Closet, Washer Dryer
- Level: Main
Bedroom 2
- Features: Hardwood Floors, Closet
- Level: Main
Dining room
- Features: Hardwood Floors
- Level: Main
Kitchen
- Features: Appliance Garage, Disposal, Gas Appliances, Quartz, Solid Surface Countertop
- Level: Main
Living room
- Features: Builtin Features, Exterior Entry, Fireplace, French Doors, Hardwood Floors
- Level: Main
Office
- Features: Hardwood Floors
- Level: Main
Heating
- Forced Air, Fireplace(s)
Cooling
- Air Conditioning Ready
Appliances
- Included: Appliance Garage, Disposal, Free-Standing Gas Range, Range Hood, Stainless Steel Appliance(s), Washer/Dryer, Gas Appliances, Gas Water Heater
- Laundry: Laundry Room
Features
- Quartz, Closet, Built-in Features, Bathroom, Walk-In Closet(s), Tile
- Flooring: Hardwood
- Doors: French Doors
- Windows: Wood Frames
- Basement: Crawl Space,Exterior Entry
- Number of fireplaces: 1
- Fireplace features: Gas
Interior area
- Total structure area: 1,311
- Total interior livable area: 1,311 sqft
Property
Parking
- Total spaces: 1
- Parking features: Driveway, Off Street, Detached
- Garage spaces: 1
- Has uncovered spaces: Yes
Accessibility
- Accessibility features: Main Floor Bedroom Bath, Minimal Steps, One Level, Accessibility
Features
- Levels: One
- Stories: 1
- Patio & porch: Deck, Patio, Porch
- Exterior features: Fire Pit, Yard, Exterior Entry
- Fencing: Fenced
Lot
- Size: 5,662 sqft
- Features: Corner Lot, Level, Trees, SqFt 5000 to 6999
Details
- Parcel number: R211321
- Zoning: RM1
Construction
Type & style
- Home type: SingleFamily
- Architectural style: Cottage
- Property subtype: Residential, Single Family Residence
Materials
- Vinyl Siding
- Foundation: Concrete Perimeter
- Roof: Composition
Condition
- Updated/Remodeled
- New construction: No
- Year built: 1940
Utilities & green energy
- Gas: Gas
- Sewer: Public Sewer
- Water: Public
- Utilities for property: Cable Connected
Community & neighborhood
Security
- Security features: Security System
Location
- Region: Portland
- Subdivision: Multnomah Village
Other
Other facts
- Listing terms: Cash,Conventional,FHA,VA Loan
- Road surface type: Concrete, Paved
Price history
| Date | Event | Price |
|---|---|---|
| 1/17/2025 | Sold | $560,000-3.4%$427/sqft |
Source: | ||
| 12/16/2024 | Pending sale | $579,900$442/sqft |
Source: | ||
| 11/14/2024 | Listed for sale | $579,900+38.1%$442/sqft |
Source: | ||
| 9/19/2019 | Sold | $420,000+1.2%$320/sqft |
Source: | ||
| 8/22/2019 | Pending sale | $415,000$317/sqft |
Source: Living Room Realty #19155463 | ||
Public tax history
| Year | Property taxes | Tax assessment |
|---|---|---|
| 2025 | $6,402 +3.7% | $237,820 +3% |
| 2024 | $6,172 +4% | $230,900 +3% |
| 2023 | $5,935 +2.2% | $224,180 +3% |
Find assessor info on the county website
Neighborhood: Multnomah
Nearby schools
GreatSchools rating
- 10/10Maplewood Elementary SchoolGrades: K-5Distance: 1.4 mi
- 8/10Jackson Middle SchoolGrades: 6-8Distance: 1.3 mi
- 8/10Ida B. Wells-Barnett High SchoolGrades: 9-12Distance: 1.1 mi
Schools provided by the listing agent
- Elementary: Maplewood
- Middle: Jackson
- High: Ida B Wells
Source: RMLS (OR). This data may not be complete. We recommend contacting the local school district to confirm school assignments for this home.
Get a cash offer in 3 minutes
Find out how much your home could sell for in as little as 3 minutes with a no-obligation cash offer.
Estimated market value
$537,300
Get a cash offer in 3 minutes
Find out how much your home could sell for in as little as 3 minutes with a no-obligation cash offer.
Estimated market value
$537,300
