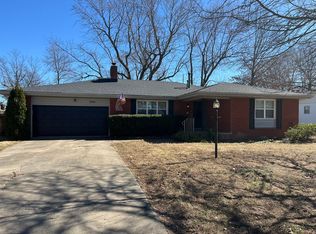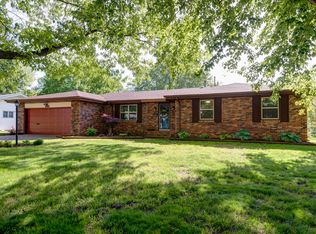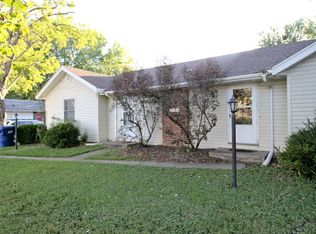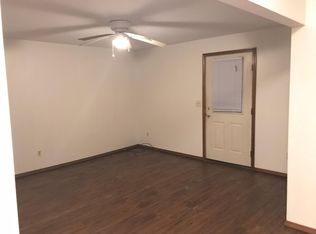Closed
Price Unknown
2510 S Barcliff Avenue, Springfield, MO 65804
3beds
1,594sqft
Single Family Residence
Built in 1967
0.28 Acres Lot
$239,300 Zestimate®
$--/sqft
$1,387 Estimated rent
Home value
$239,300
$218,000 - $263,000
$1,387/mo
Zestimate® history
Loading...
Owner options
Explore your selling options
What's special
Welcome to this charming 3-bedroom, 2-bathroom home, perfectly situated in a highly desirable location! This one-level gem features a spacious 2-car garage, a private, fenced-in backyard, and a cozy wood-burning fireplace in one of the two living areas--ideal for those chilly evenings. The home offers an open and flexible layout with two distinct living spaces, providing ample room for both relaxation and entertainment.With brand-new tile, fresh paint, and new carpet throughout, this home is clean, move-in ready, and perfect for its new owners. Plus, there's no HOA, offering you the freedom and flexibility to make the most of your space. Located within walking distance to Wilder Elementary School and Glendale High School, with easy access to Highway 65, you'll be close to restaurants, shops, and more!Don't miss out on this fantastic opportunity to own a home in such a great neighborhood. Schedule your showing today!
Zillow last checked: 8 hours ago
Listing updated: October 08, 2025 at 02:28pm
Listed by:
Ashlee R. Johnson 417-599-2400,
Fathom Realty MO LLC
Bought with:
Shannon G Todd, 2003027713
Southwest Missouri Realty
Source: SOMOMLS,MLS#: 60290132
Facts & features
Interior
Bedrooms & bathrooms
- Bedrooms: 3
- Bathrooms: 2
- Full bathrooms: 2
Heating
- Central, Natural Gas
Cooling
- Central Air
Appliances
- Included: Dishwasher, Gas Water Heater, Free-Standing Electric Oven, Exhaust Fan, Refrigerator, Disposal
- Laundry: Laundry Room
Features
- Laminate Counters
- Flooring: Carpet, Tile
- Doors: Storm Door(s)
- Windows: Blinds, Double Pane Windows
- Has basement: No
- Attic: Partially Floored,Pull Down Stairs
- Has fireplace: Yes
- Fireplace features: Family Room, Wood Burning
Interior area
- Total structure area: 1,594
- Total interior livable area: 1,594 sqft
- Finished area above ground: 1,594
- Finished area below ground: 0
Property
Parking
- Total spaces: 2
- Parking features: Driveway, Garage Faces Front
- Attached garage spaces: 2
- Has uncovered spaces: Yes
Features
- Levels: One
- Stories: 1
- Patio & porch: Patio
- Exterior features: Rain Gutters
- Fencing: Privacy
Lot
- Size: 0.28 Acres
- Features: Mature Trees
Details
- Additional structures: Shed(s)
- Parcel number: 1233412004
Construction
Type & style
- Home type: SingleFamily
- Property subtype: Single Family Residence
Materials
- Brick, Vinyl Siding
- Foundation: Crawl Space
Condition
- Year built: 1967
Utilities & green energy
- Sewer: Public Sewer
- Water: Public
Community & neighborhood
Security
- Security features: Smoke Detector(s)
Location
- Region: Springfield
- Subdivision: Cambridge Terr
Other
Other facts
- Listing terms: Cash,VA Loan,FHA,Conventional
Price history
| Date | Event | Price |
|---|---|---|
| 5/9/2025 | Sold | -- |
Source: | ||
| 3/27/2025 | Pending sale | $239,000$150/sqft |
Source: | ||
| 3/26/2025 | Listed for sale | $239,000+8.6%$150/sqft |
Source: | ||
| 2/10/2024 | Listing removed | -- |
Source: Zillow Rentals | ||
| 1/29/2024 | Price change | $1,320+1.5%$1/sqft |
Source: Zillow Rentals | ||
Public tax history
| Year | Property taxes | Tax assessment |
|---|---|---|
| 2024 | $1,250 +0.6% | $23,290 |
| 2023 | $1,242 +5.9% | $23,290 +8.4% |
| 2022 | $1,174 +0% | $21,490 |
Find assessor info on the county website
Neighborhood: Southern Hills
Nearby schools
GreatSchools rating
- 7/10Wilder Elementary SchoolGrades: K-5Distance: 0.2 mi
- 6/10Pershing Middle SchoolGrades: 6-8Distance: 1 mi
- 8/10Glendale High SchoolGrades: 9-12Distance: 0.3 mi
Schools provided by the listing agent
- Elementary: SGF-Wilder
- Middle: SGF-Pershing
- High: SGF-Glendale
Source: SOMOMLS. This data may not be complete. We recommend contacting the local school district to confirm school assignments for this home.



